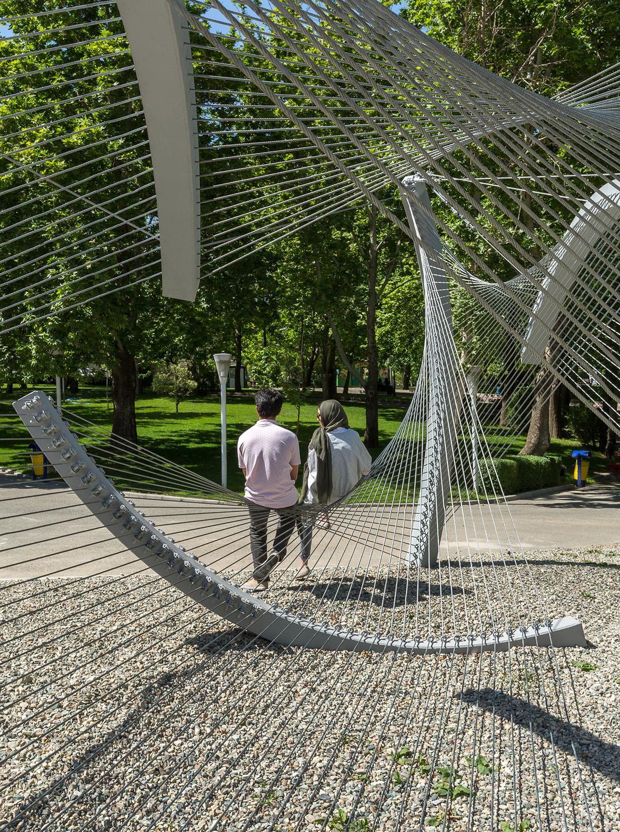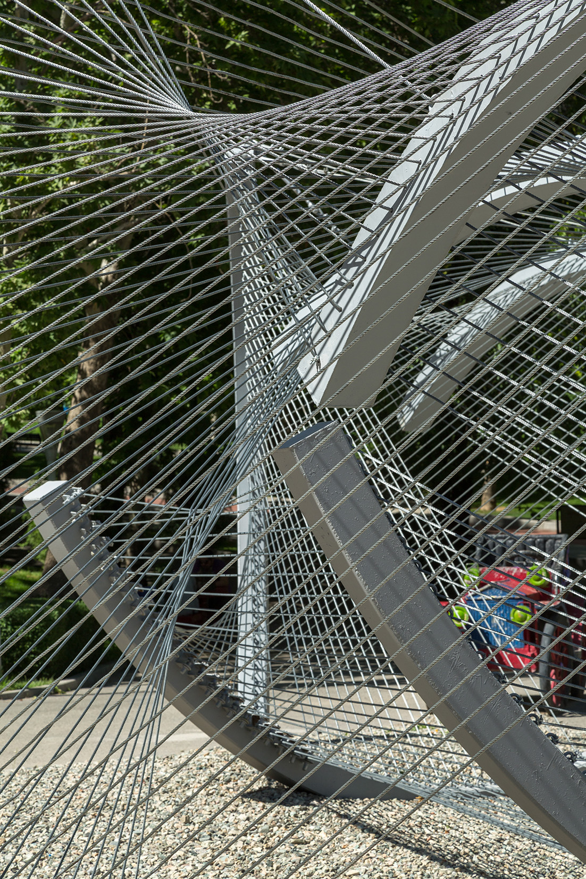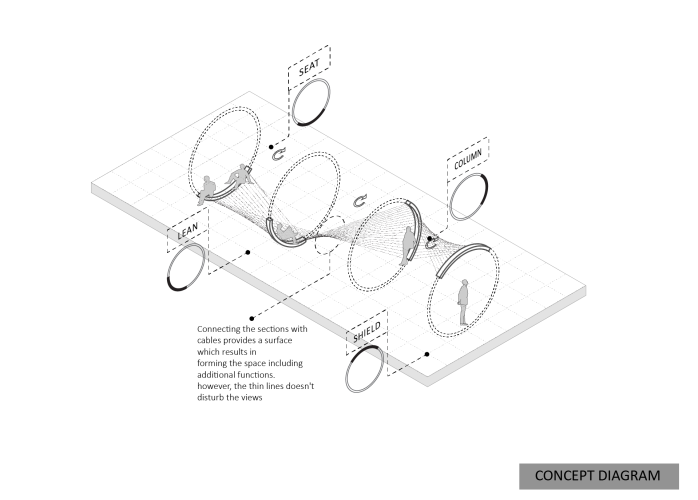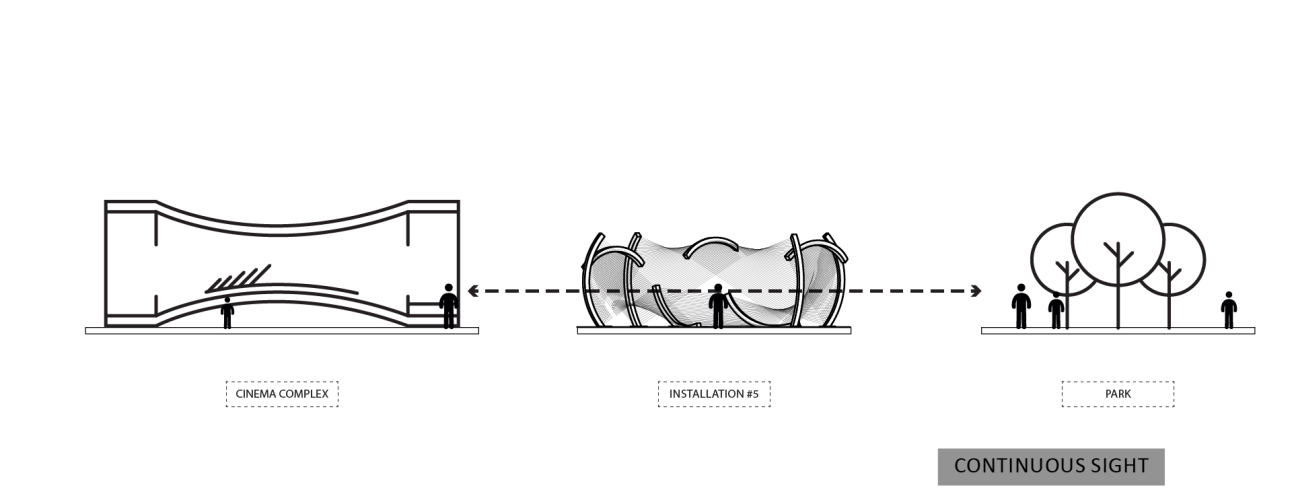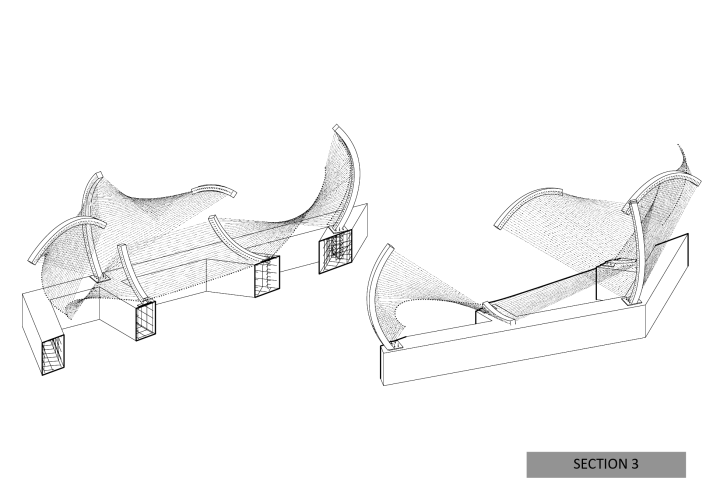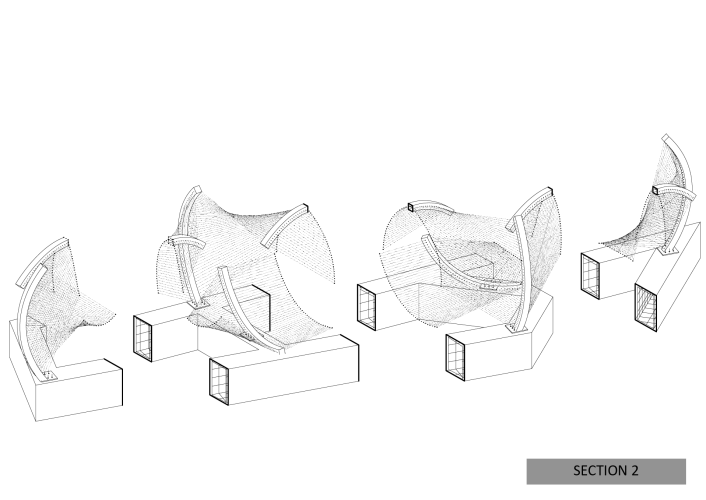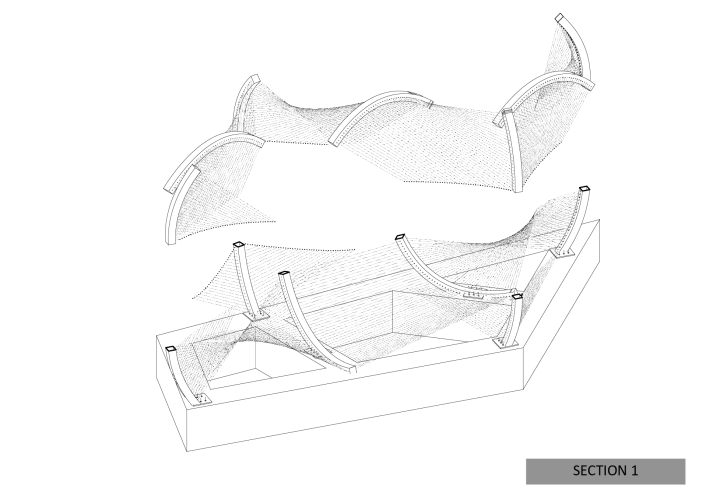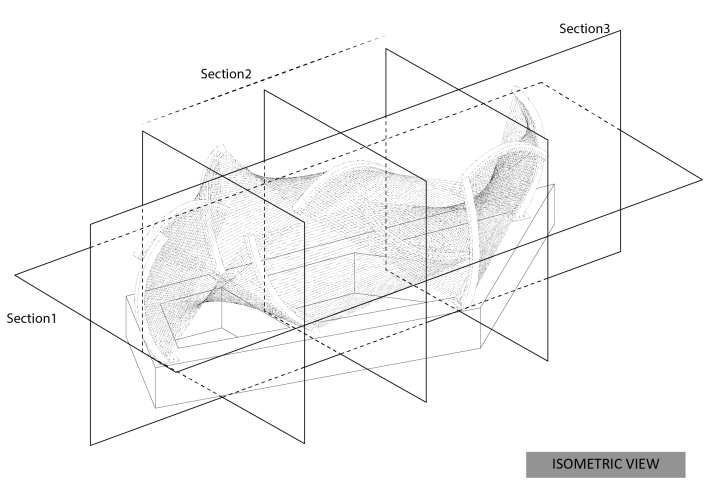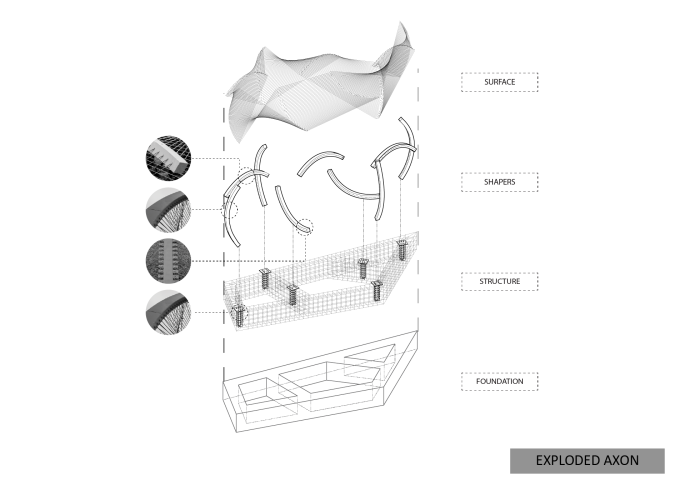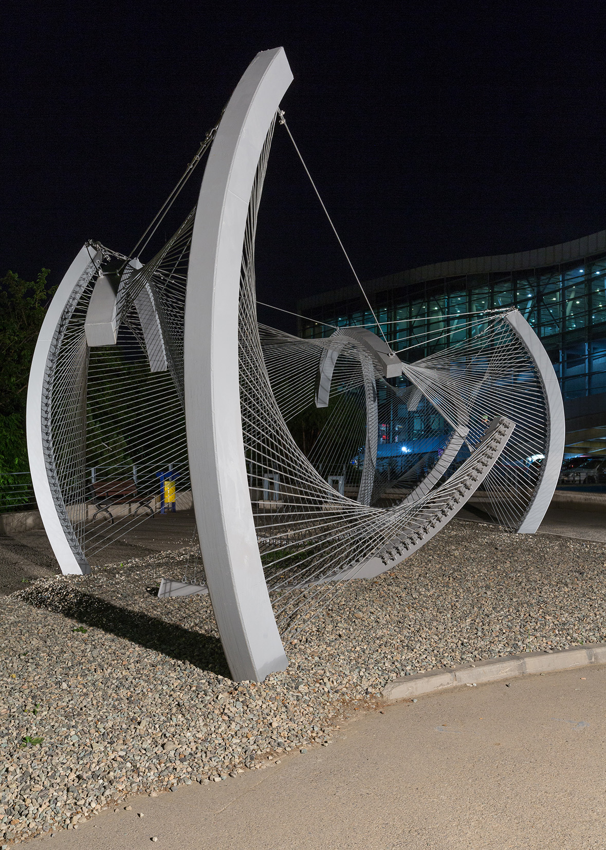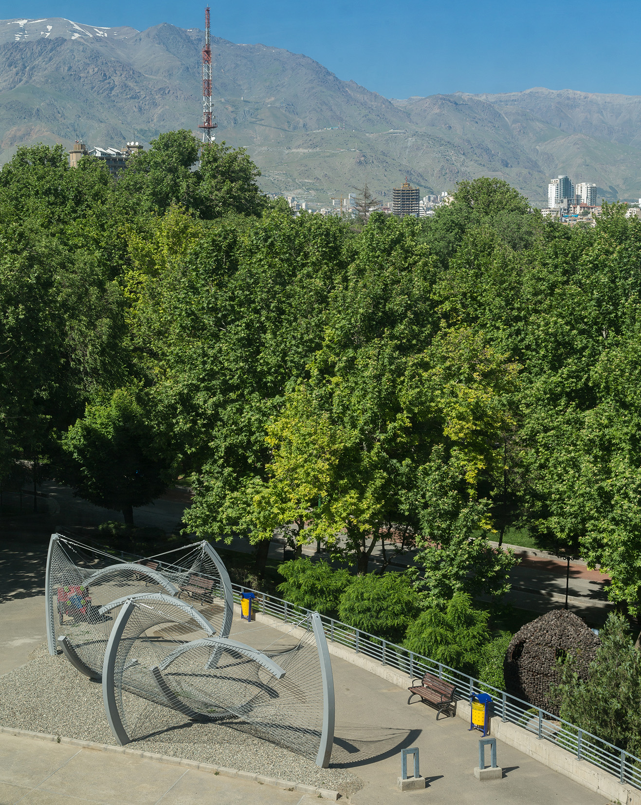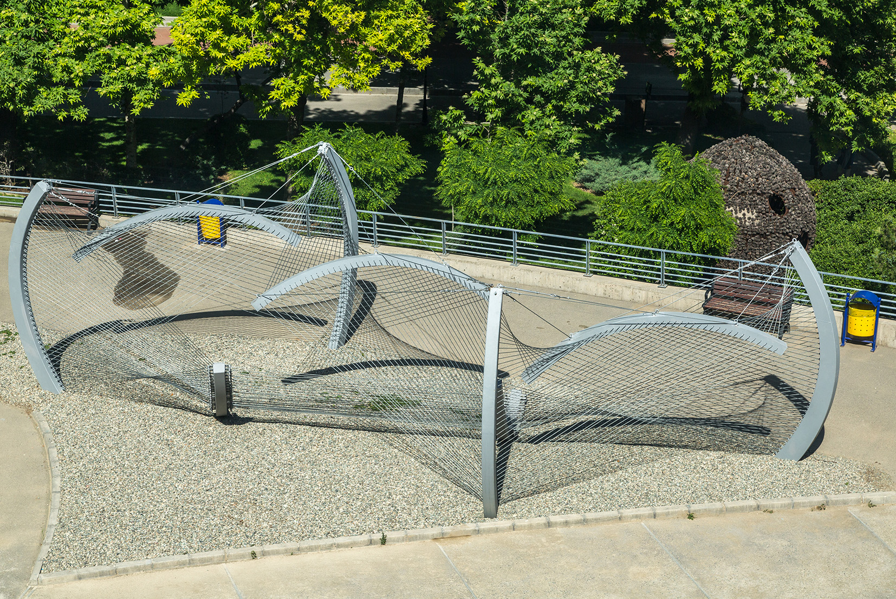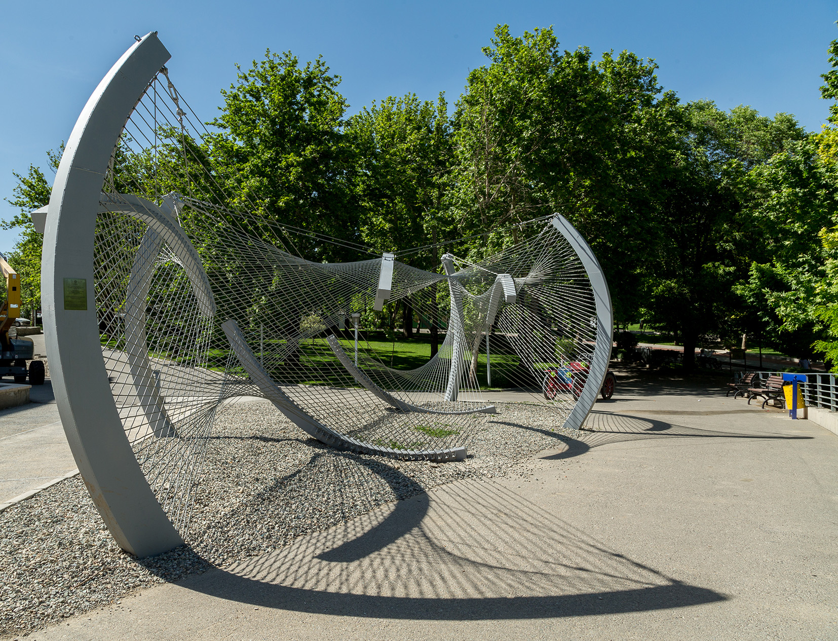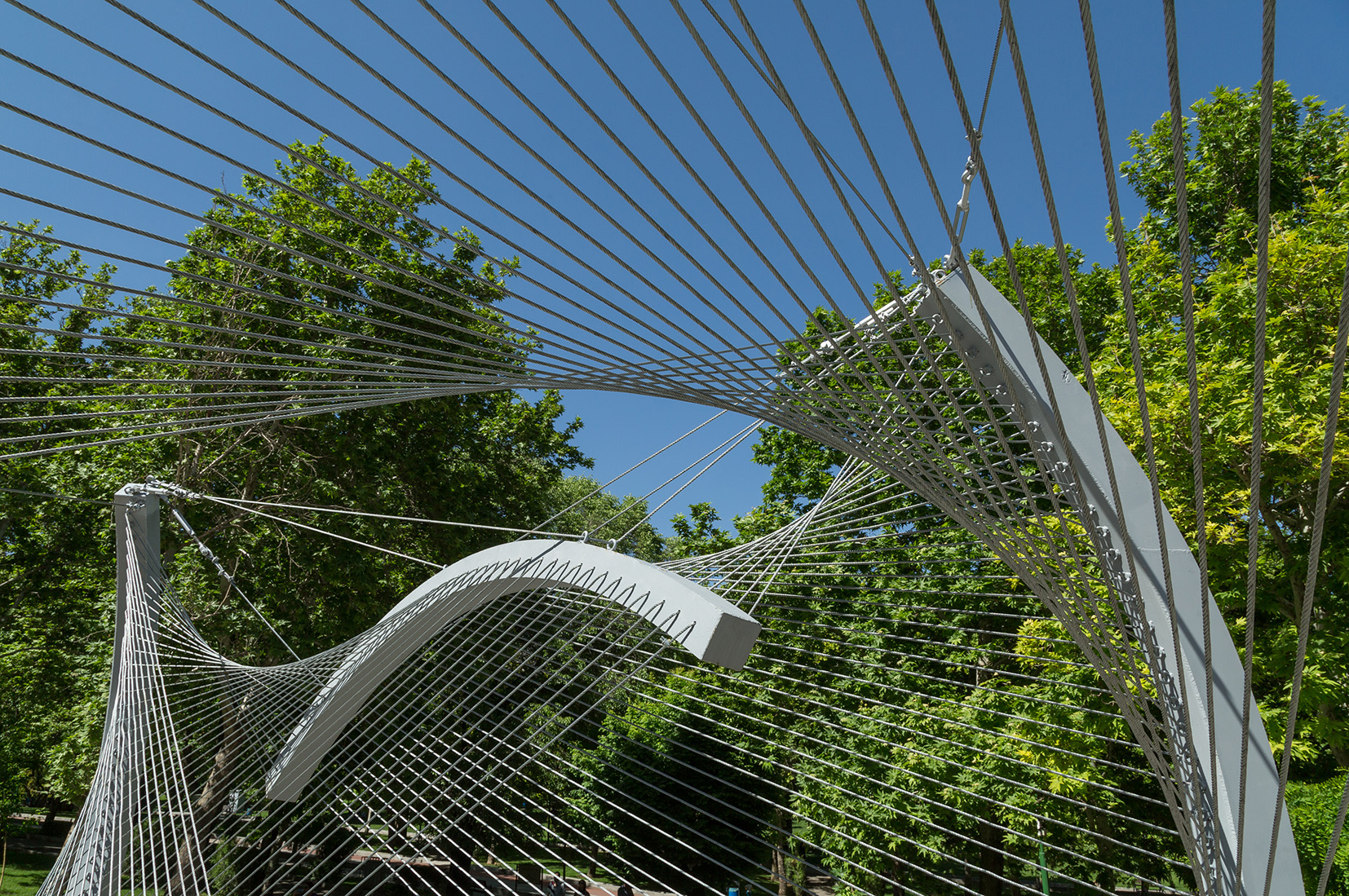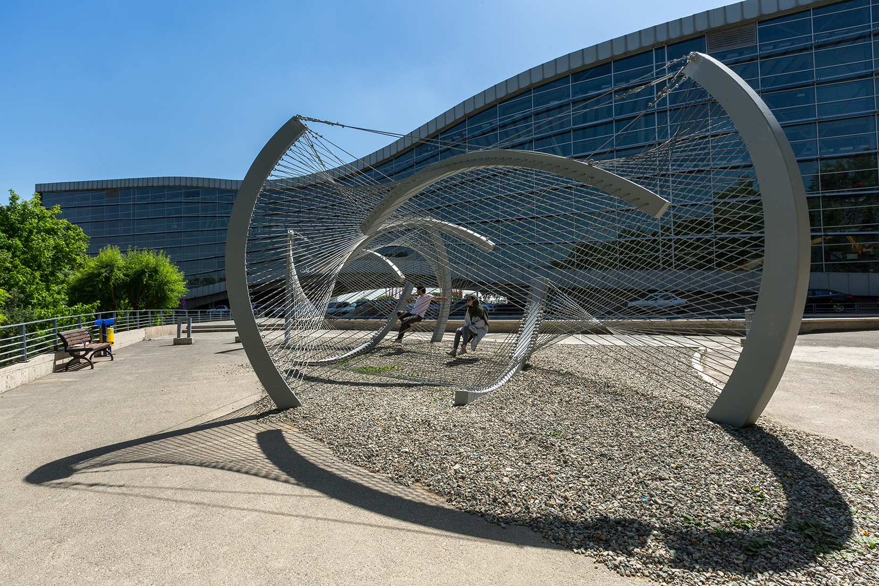INSTALLATION #5
TAGS
#Installation #Urban #Space-Making #Workshop
TEAM
Mahdi Kamboozia, Helena Ghanbari, Ashkan Radnia, Aria Goleh, Shamim Aghazadeh
LOCATION / YEAR
Tehran, Iran 2017
Introduction: The project started as a workshop to introduce the behavior of structural cables and how to deal with their design to create functional space. The workshop was held by the Contemporary Architects association institution and directed by Mahdi Kamboozia. In the end, Kamboozia’s studio along with several selected students of the workshop carried out the design and construction of the project.
Location: The project is located in Mellat Park (one of Tehran’s major parks), between the park and a multifunctional cultural center. Subject: Design effective, environmentally adaptable urban furniture. Concept: In this project, we faced a few important issues: 1. To create an attractive, many-sided rest place considering the project location, which was a turning point of the park. 2. Most important, in addition to the functions, the project should be designed and located in a way that preserves the visual corridor of the Cultural Center toward the park. As a result, we began to design a piece of urban furniture using cables, which could meet both the functional requirements and the vital transparency. Construction process and technics: Using steel sections, which are as the arc of a circle with a fixed radius, and rotating the sections at the different axis in space, we created the basic structure of the project. Additionally, the holes created on steel sections made a guideline for crossing cables. The network of the cable which resembles a vault shell was formed by the movement of the cables along the section and back to the first point. This structure runs a variety of features. The first feature of the project is the people’s unique experience of the project that makes a dynamics space for the user. The project, which is, in fact, a symbol for human scale, locates in Mellat Park, one of the vast major parks of Tehran, and tries to go beyond the classic definitions and interacts with the audience. This monument is formed by the flow of steel sections in space, producing original forms through the passing steel cables. This has resulted in a space with a pattern of analogous vaults in which the hidden geometry at different angles of the cable structure is implicitly reminiscent of the familiar Iranian architecture in the subconscious of the people. People, walking through the project, see the various perspectives of the hidden geometry resembling familiar Iranian Architecture but with a new construction technique, and if users want to go beyond just the view they can expand their experience and use a part of the structure as a seat. They even might want to lay down for a while or climb the cable structure and enjoy a new perspective of the park. Another feature of the shell is transparency. Noted also, that as the boundaries of the project is clear but it does not interfere with the continuation of the visual corridor through the Cultural Center to the park. In other words, while its presence is strong, it does not create any visual disturbances
