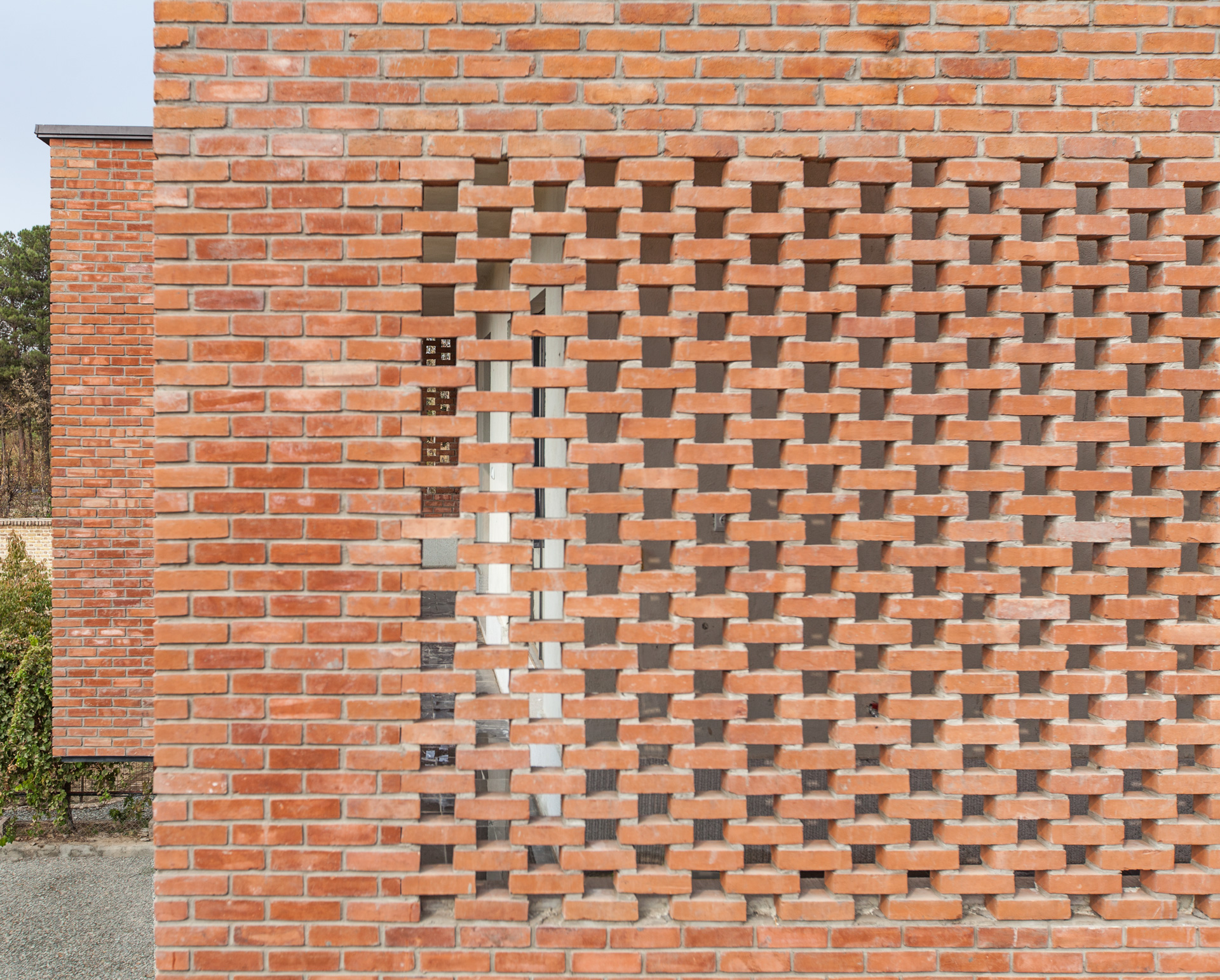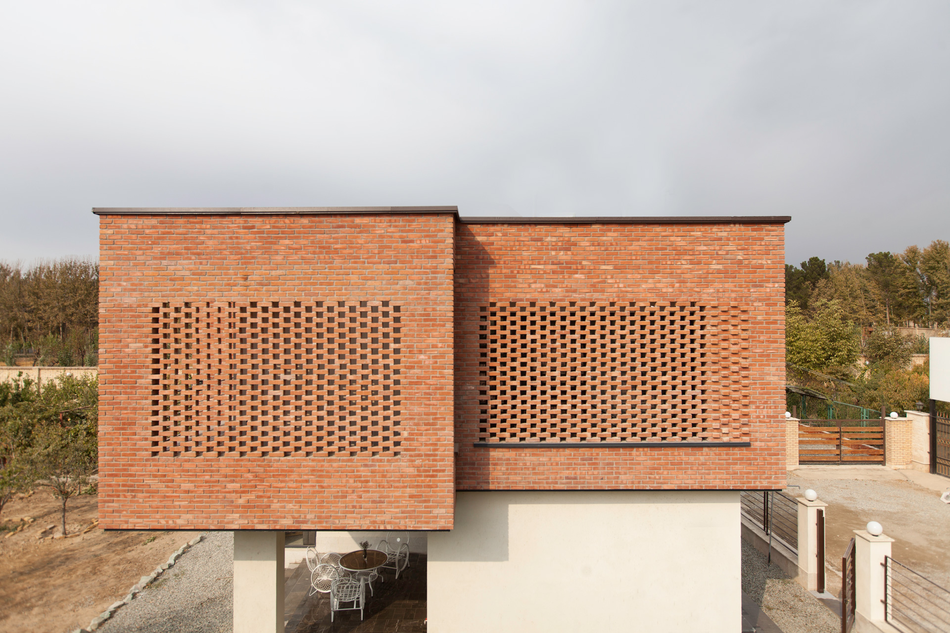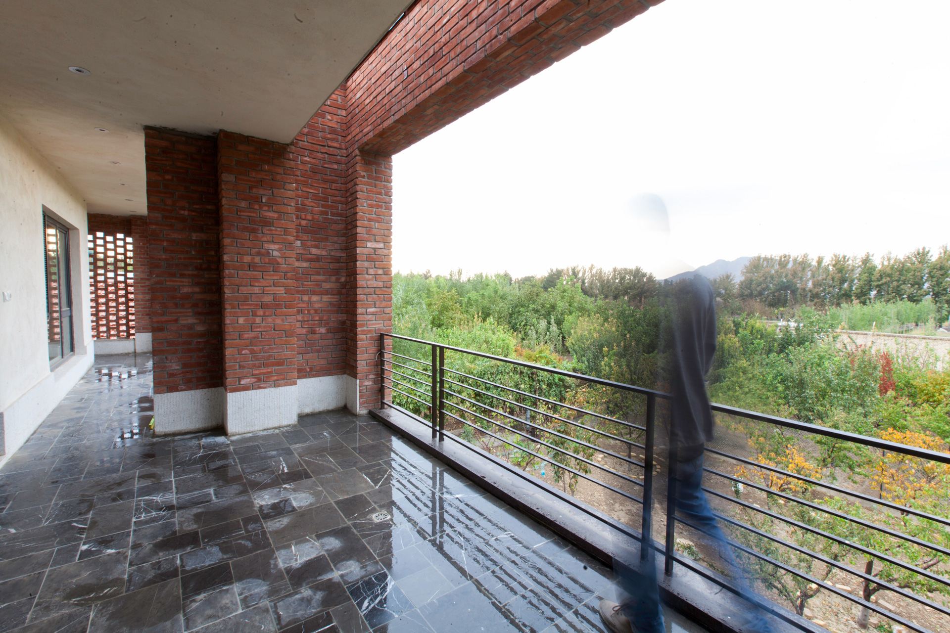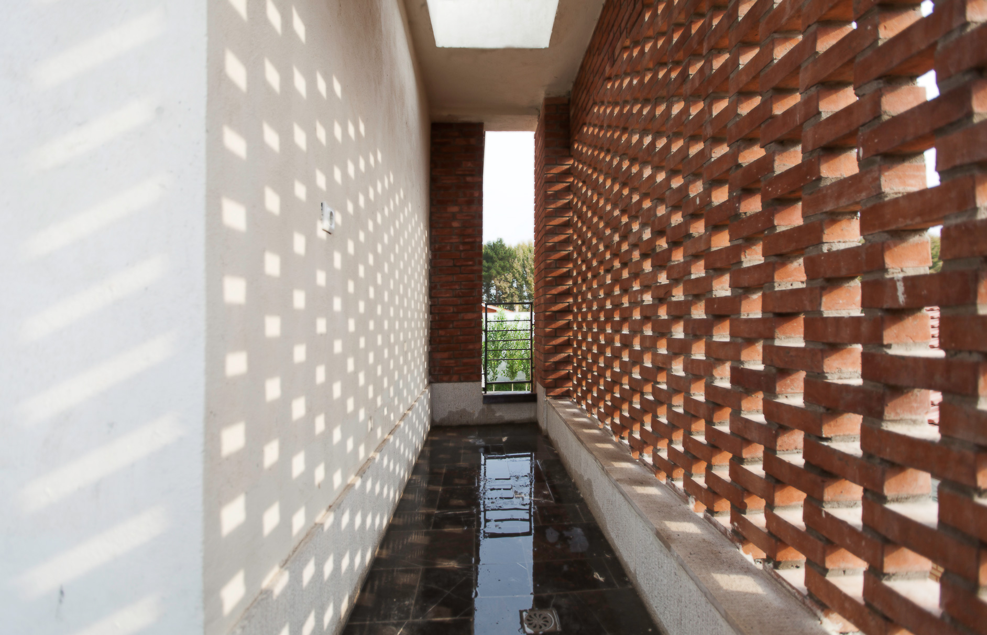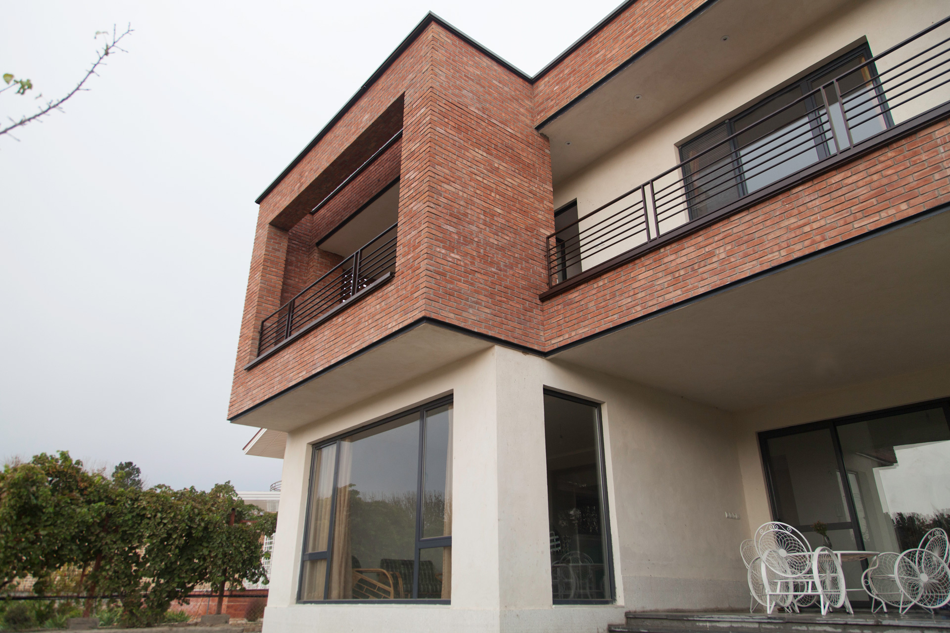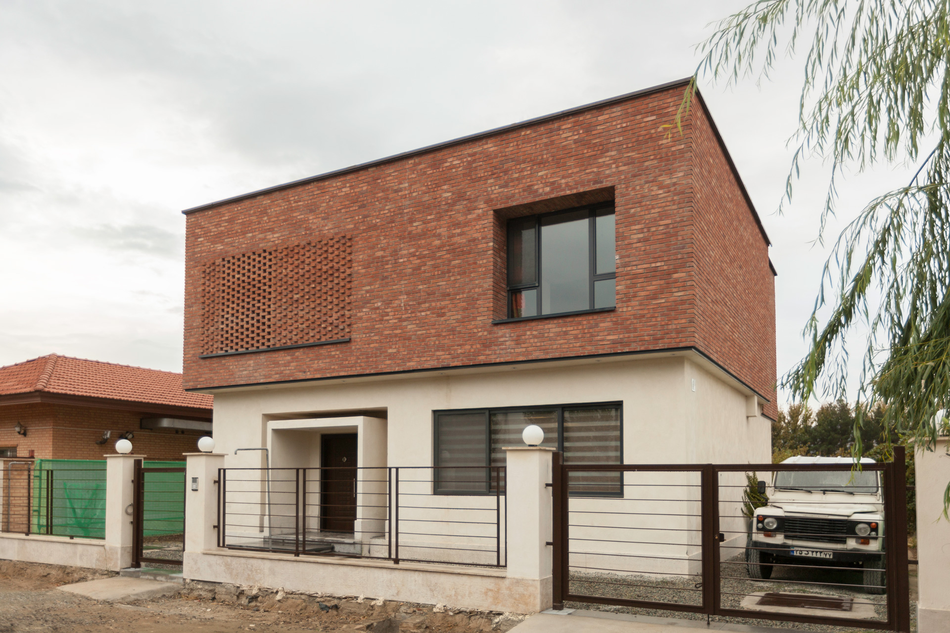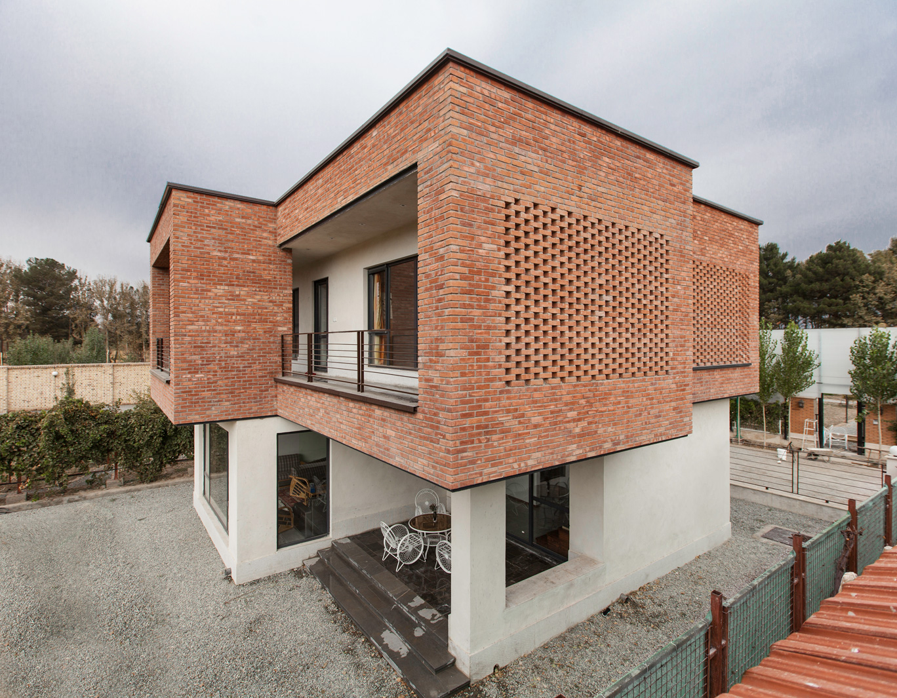VILLA #9
TAGS
#Private-Client #Commissioned-Work #Single-Family #Design-Build
TEAM
Ashkan Radnia, Meisam Taghizadeh, Hanieh Mobini
LOCATION / YEAR
Tehran, Iran 2017
Following the residential typology in Iranian traditional housing style, the initial concept organizes the spaces with their public and private functionality. Circulation between levels, accessibility to the garden and then client’s scenario for the use of space are other variables to arrange the functions in two levels.
Both visual connectivity and accessibility between the building and the garden resulted in locating the terraces and wide openings to the outside.
This is meant to bring in the sense of nature and light to the inside.Two terraces were designed for both levels.The upper-level terrace is stretched alongside the south facade so users can enjoy the
mesmerizing views of the fruit garden. Covering the sides of the terrace with the perforated brick wall to cover the unwanted views and disturbing local winds.

