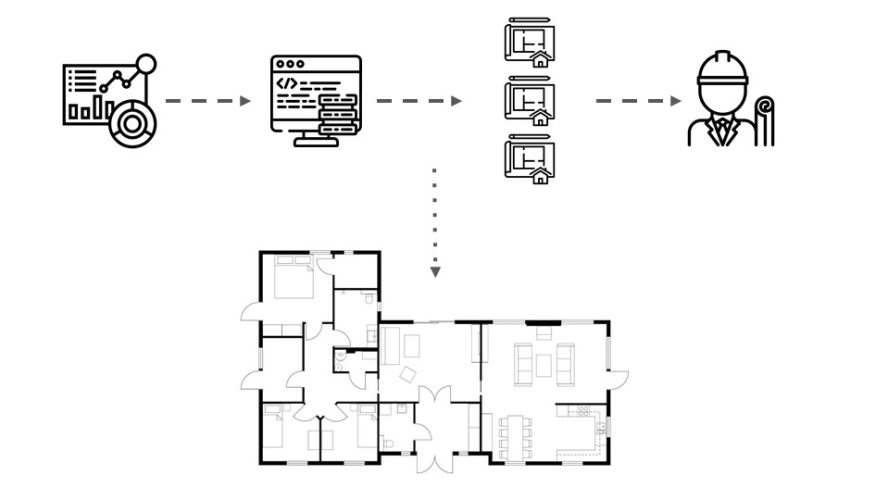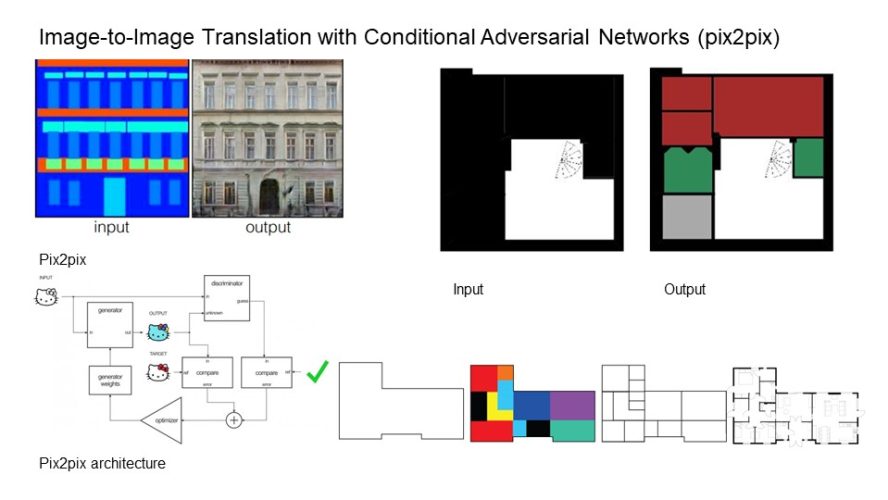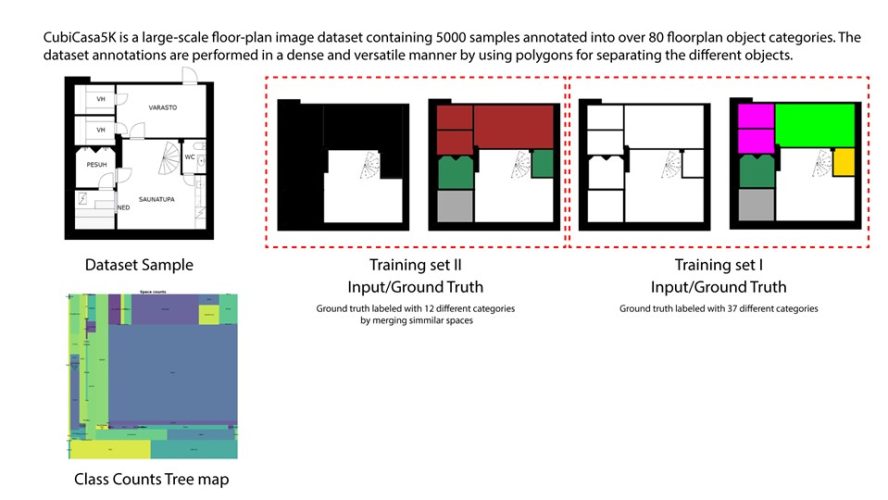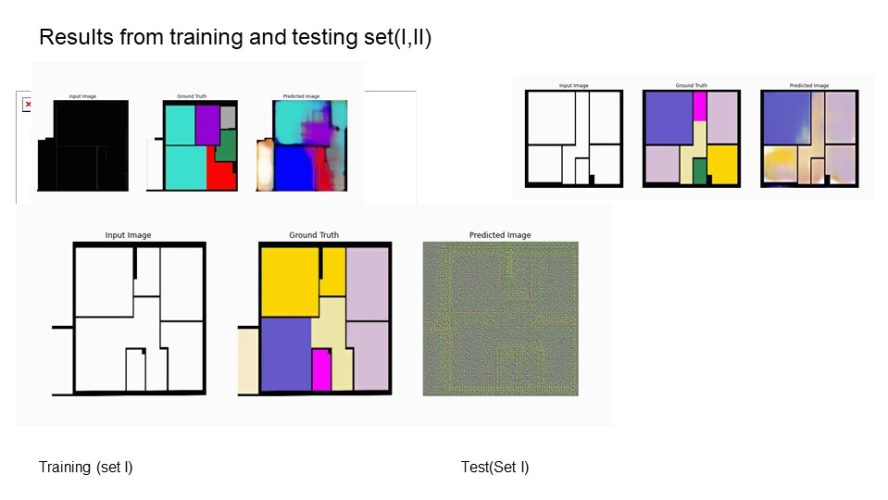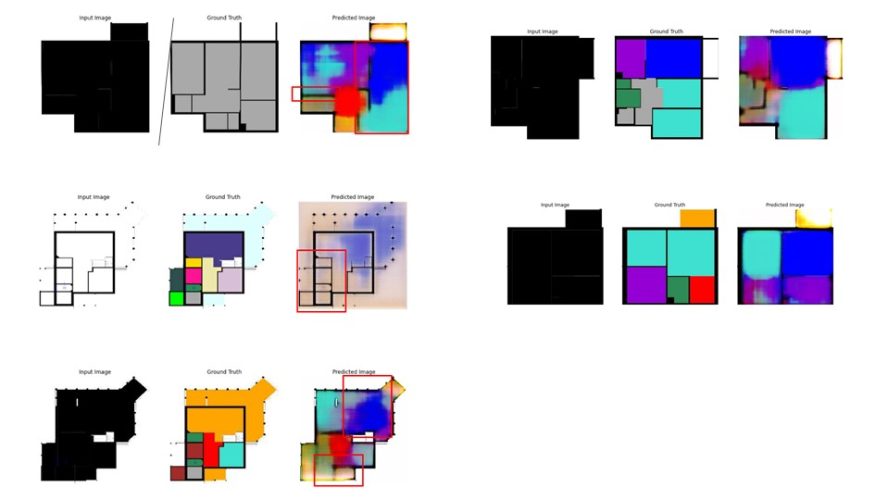GANPlan
TAGS
#Machine-Learning #AI #TensorFlow
TEAM
Ashkan Radnia
LOCATION / YEAR
Charlotte, NC 2018
Introduction: The goal of this project is to generate floor plans based on the given properties. Architects spend most of their time figuring out the optimum circulation and the way spaces need to be laid out. Having a tool which has the ability to generate such floor plans would asset architect in order to make design decisions faster and speed the overall process of developing design documents
Related Work: Designing an architectural floor plan is the basis of the overall design of the building in most cases. There always been attempts to improve the speed and quality of this process using emerging technologies. From the early days of using computers as drafting tools using CAD Software up until today, Different ways are examined to use machine intelligence to develop floor plans. Generative Adversarial Neural Networks have been most used for this case. As the creative ability of such models enables us to train it on different image references and stack layers of training on top of each other to achieve the final result. As in the case study for this project which is the thesis by Stanislas Chaillou, it is using a multi-step pipeline in order to integrate all the necessary steps to draw a floor plan. From the parcel to building footprint then to interior space division and for the final step to furnish the spaces based on their functionality. For footsteps dataset of footprints from Boston were used which was categorized into different building types. The interior space division model was trained on a dataset of over 700 annotated plans different spaces were labeled using a color map. for the final step which is the furnishing model was trained to put the proper furniture based on the room type and locate it according to architectural standards.
