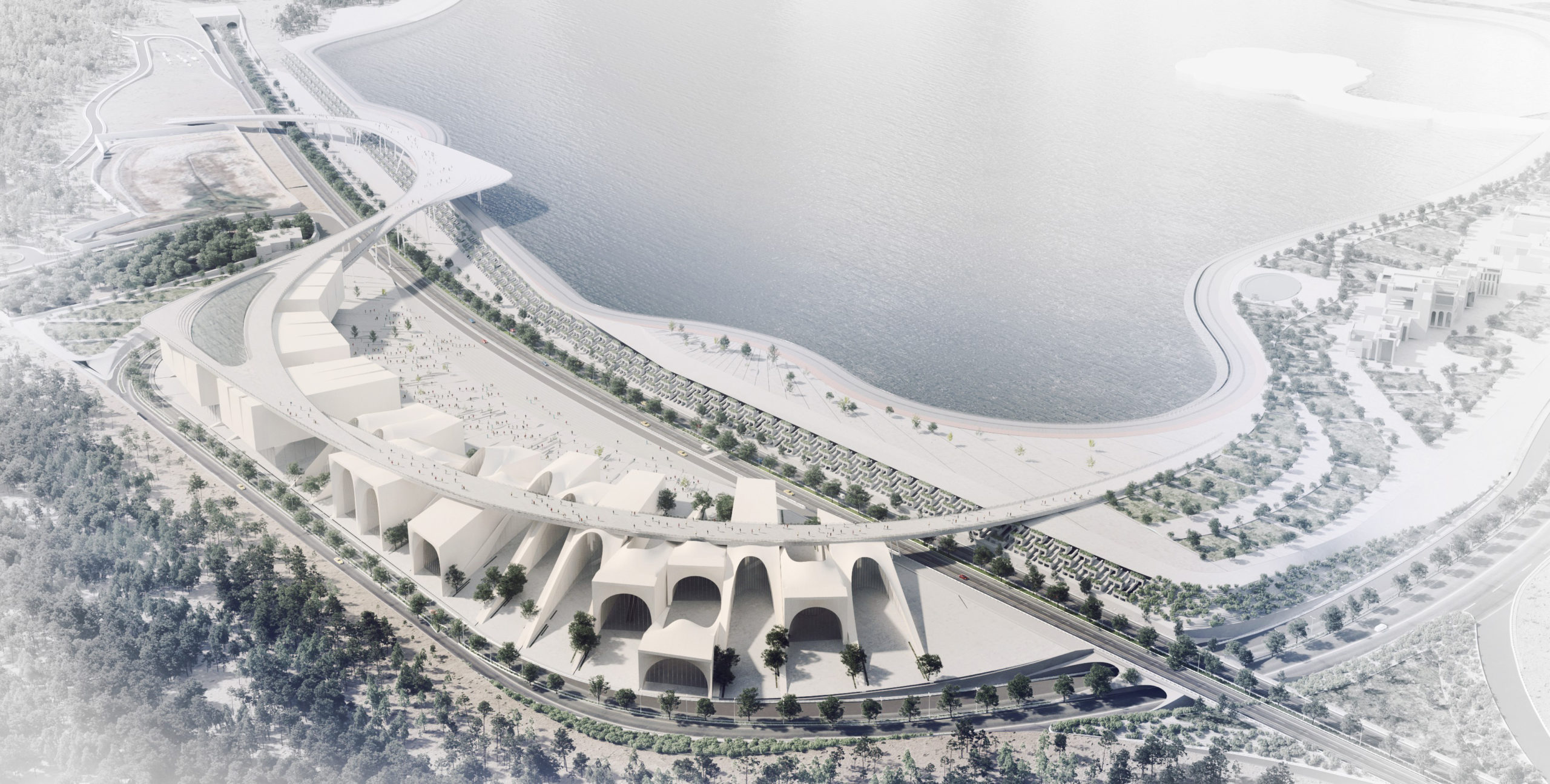CHITGAR COMPLEX
TAGS
#Competition #Urban #Recreational
TEAM
Mahdi Kamboozia, Helena Ghanbari, Ashkan Radnia, Meisam Taghizadeh, Peiman Nozari, Elahe Moradi, Amir Saberi
LOCATION / YEAR
Tehran, Iran 2018
The goal of the project is a connection between Chitgar Forest Park zone to the “PERSIAN GULF “lake (The largest man-made lake in Iran) in the 22nd district of Tehran, where the main eastern-western highway splits apart these two zones.
The project site consists of the southern edge of the lake, the lake’s watershed, and part of the forest park northern border.
Our purpose is to connect the lake’s pedestrian and bicycle lane, with the park and ultimately return it to its original path at the verge of the lake.
Considering the needs of the region, the potential of the existing site and the context, the design team decided to bolster and generate new potential to draw tourists’ attention in that part along with linking the two zones (Lake & Park) to attract financers, which was one of the main targets of the client.
As a result, in the proposed design, the bridge is formed as a section of a perfect circle. Cultural, commercial-recreational spaces, and Tehran’s first freshwater aquarium are implanted into the modules. They are radially formed under the bridge in order to provide a similar view for all of the modules. The bridge connecting the forest park and the lake is a path that stretched along the top of the modules and connects with programs below with multiple vertical accesses and it continues along and shapes a viewpoint as a deck passes over the lake (without entering the watershed) and lands in drive-in cinema at the western border of the site in the forest park zone.











