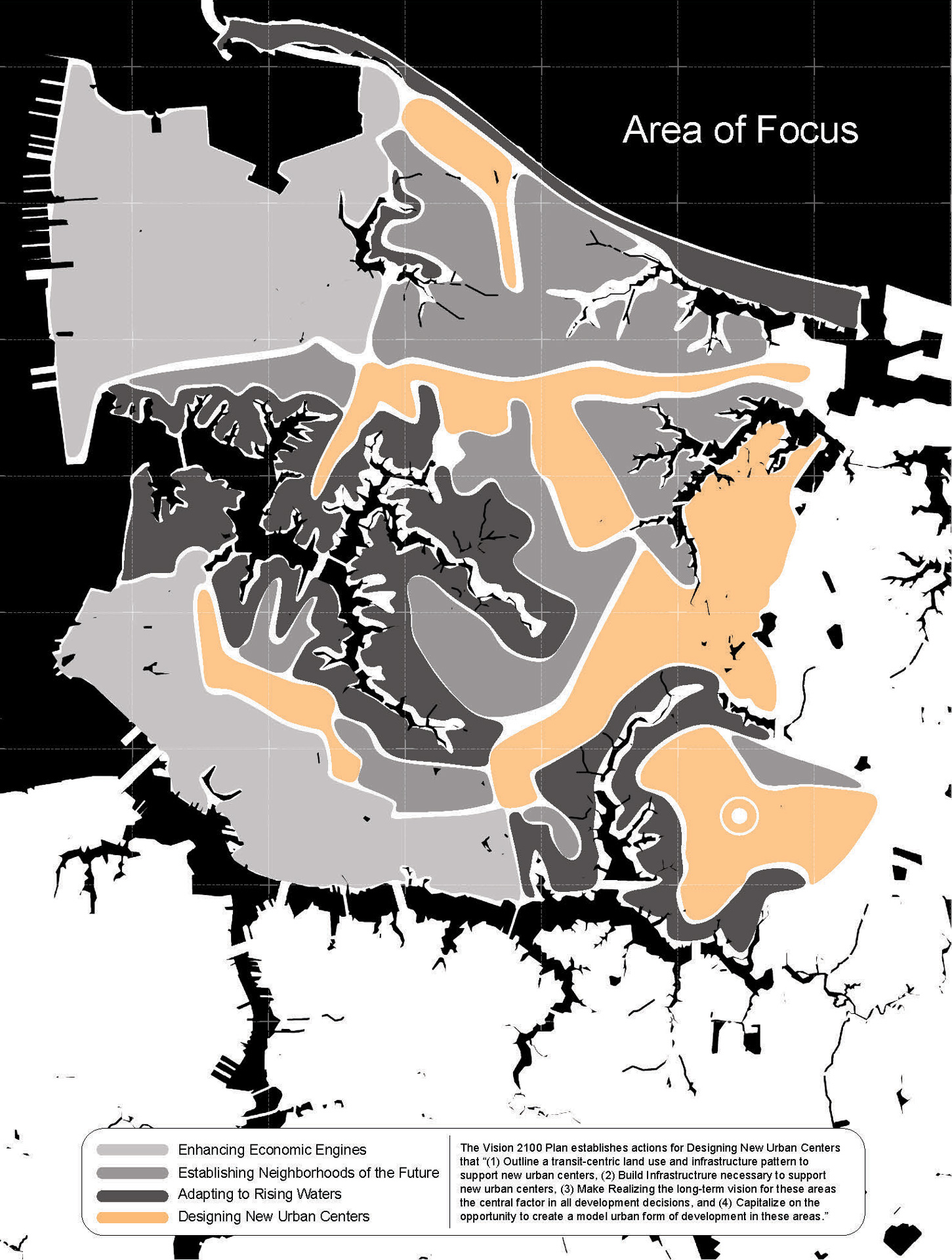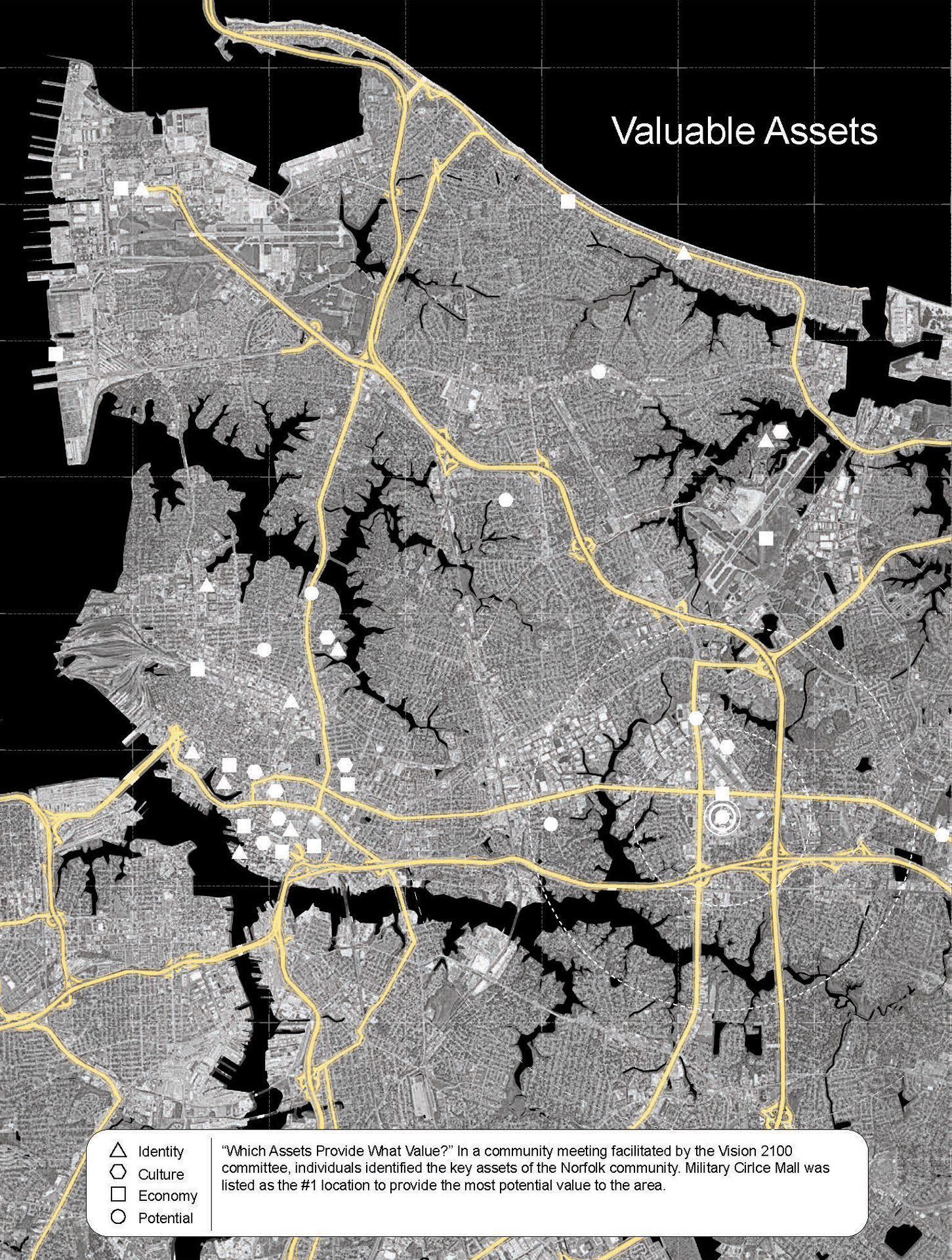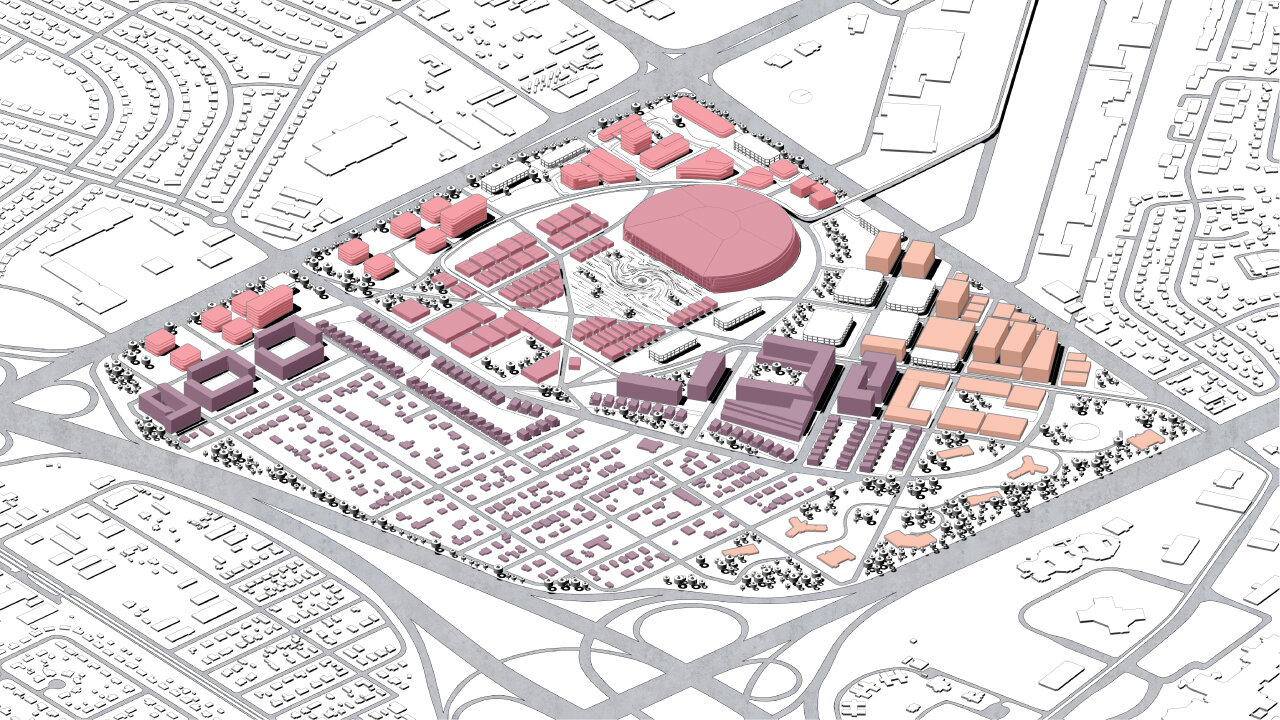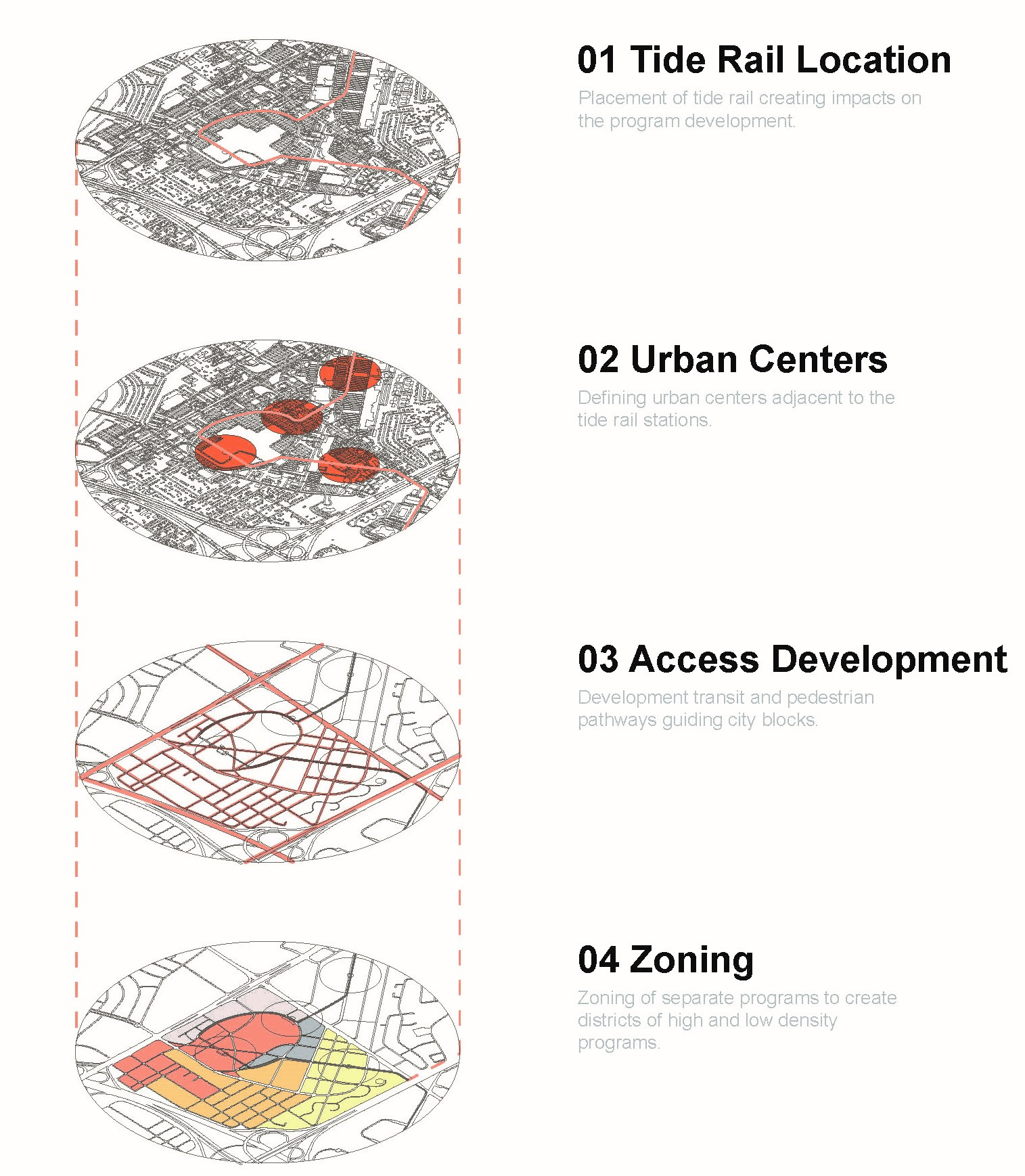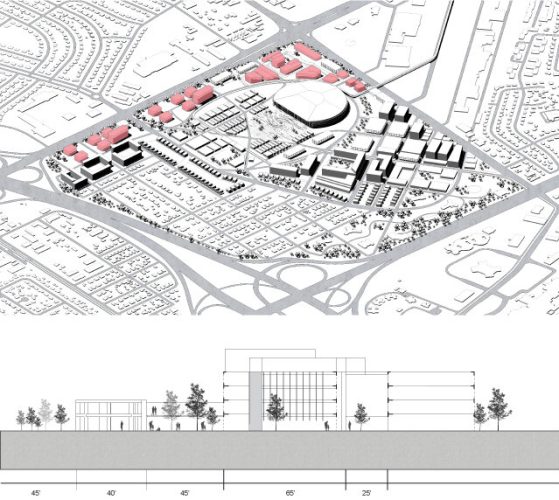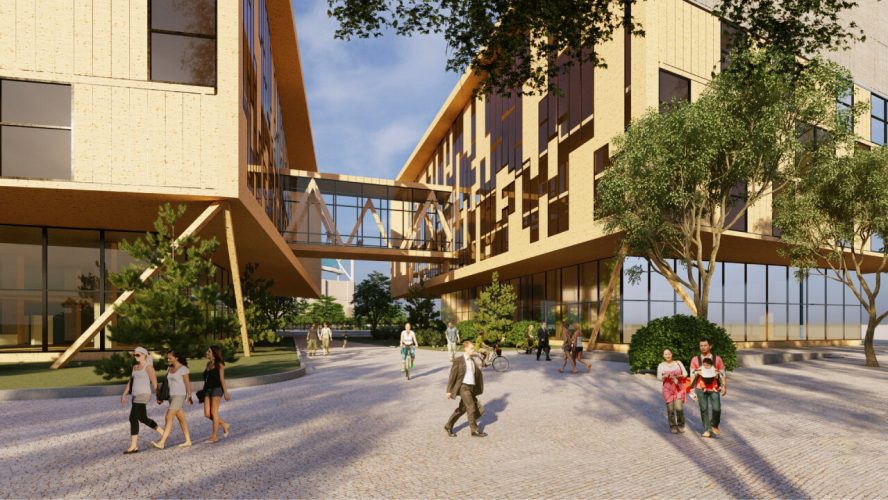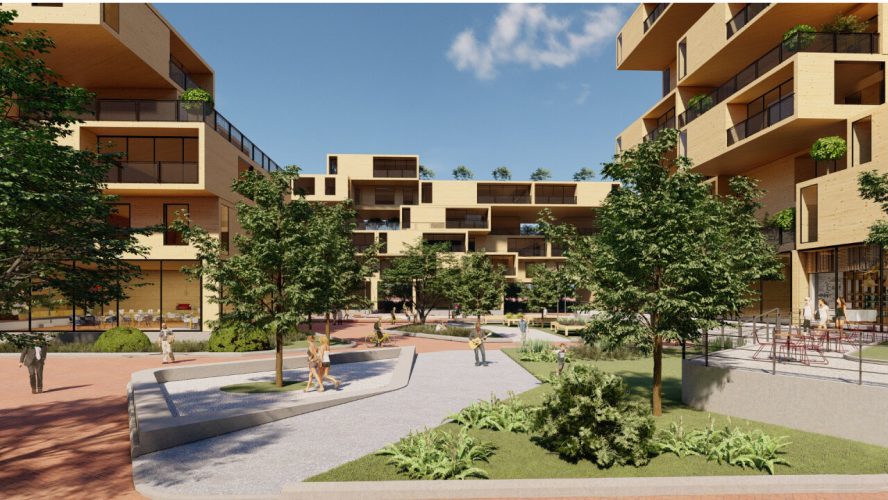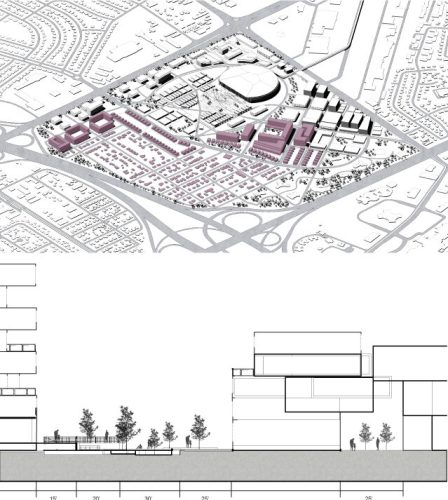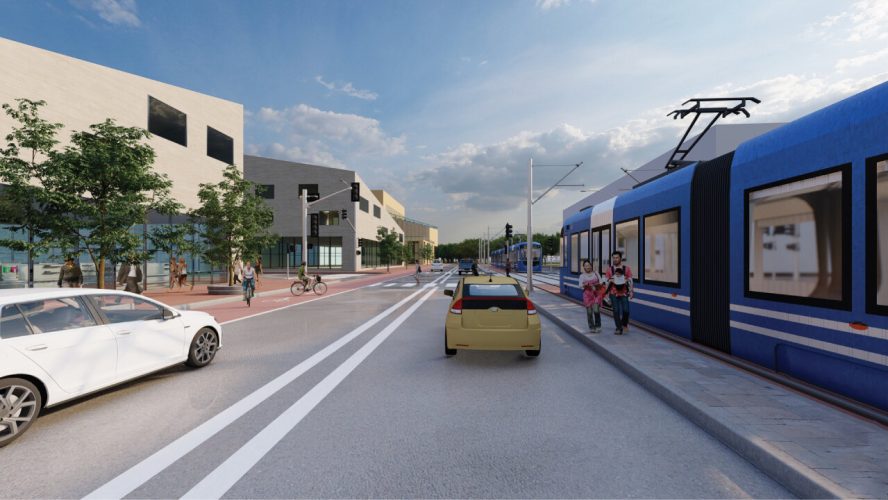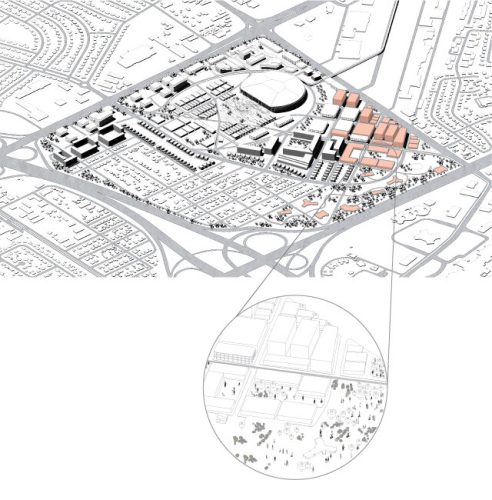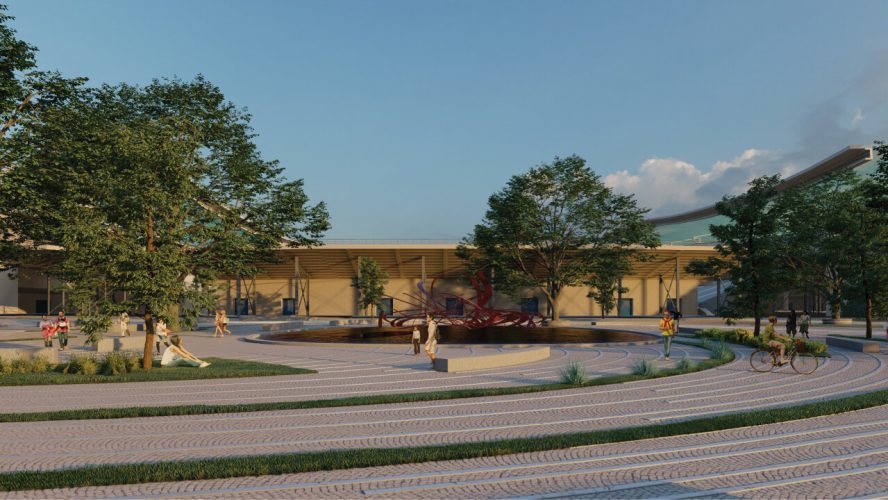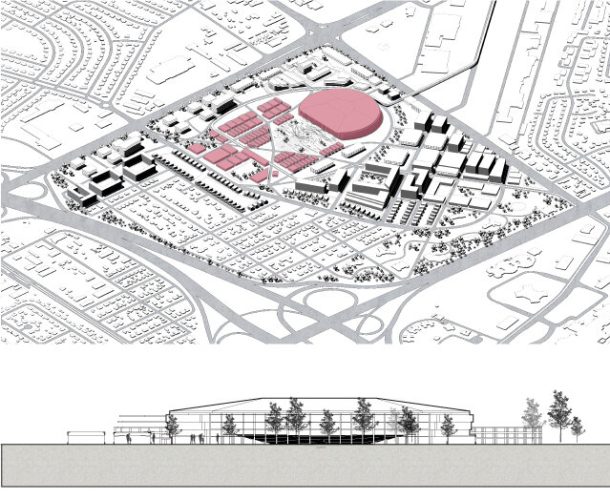Military Circle Master Plan
TAGS
#Master-Plan #Resiliency #Transit-Oriented-Development #Proposal
TEAM
Ashkan Radnia, John David Zogg , Emily Zekany , Jameson O’Donnell
LOCATION / YEAR
Norfolk, VA 2020
The Design of the site was confronted with different sets of problems that were later strictly identified. A specific challenge was how to use the urban fabric to merge high and low-density areas together by using a gradient of building height. The tide rail station was also thought about in detail and how it impacted the surrounding area by adding value to the Sentara Hospital. Working with the access points gave the project the ability to be defined by vehicle and pedestrian circulation, creating an intense experience from every entry point. Bringing in the stadium also presented the project with many more problems to solve, one being an influx of people only once a week. A certain goal was to provide the need for people to come to different areas in Military Circle daily. This creates values for all the standing and future strategies to be built on the site.
The site is located along Military Circle Highway. The economic department is looking at the site’s redevelopment to create a large transportation hub and an entertainment venue. The proposal of a stadium in the center of the site creates an urban center and dense urban environment. The development is exemplified in a radial scheme representing different densities as you get farther from the multiple urban centers proposed.
The design of the office space district is meant to create communities within a workplace. Pursuing a heavy pedestrian circulated area among low rise office space structures. This pushes for human interaction throughout the indoor and outdoor spaces, making an inviting work environment.
A lot of the design solutions offered for the office space can be altered specifically for specific industries like the film and entertainment industries. These structures can adapt to the area’s certain demand while bringing in the new possible corporate headquarters from outside the area.
The new residential area development aims to increase the density of housing units with respect to already existing suburban single-family housing neighborhoods that are located in the southeast of the site. The proposed new residential development consists of low-rise townhouses and mid-rise 6-8 story condos. The varieties in the building heights will introduce a dynamic skyline to the neighborhood with disrupting the low-rise suburban patterns.
An extended inner greenway pedestrian path will connect the different typology of residential dwellings. This greenway path will help augment an existing residential neighborhood and improve the walkability and connectivity between each individual zone. On the southwest, Mixed-use commercial development will provide services necessary to residents. These services will include daycares, schools, local markets, etc…

