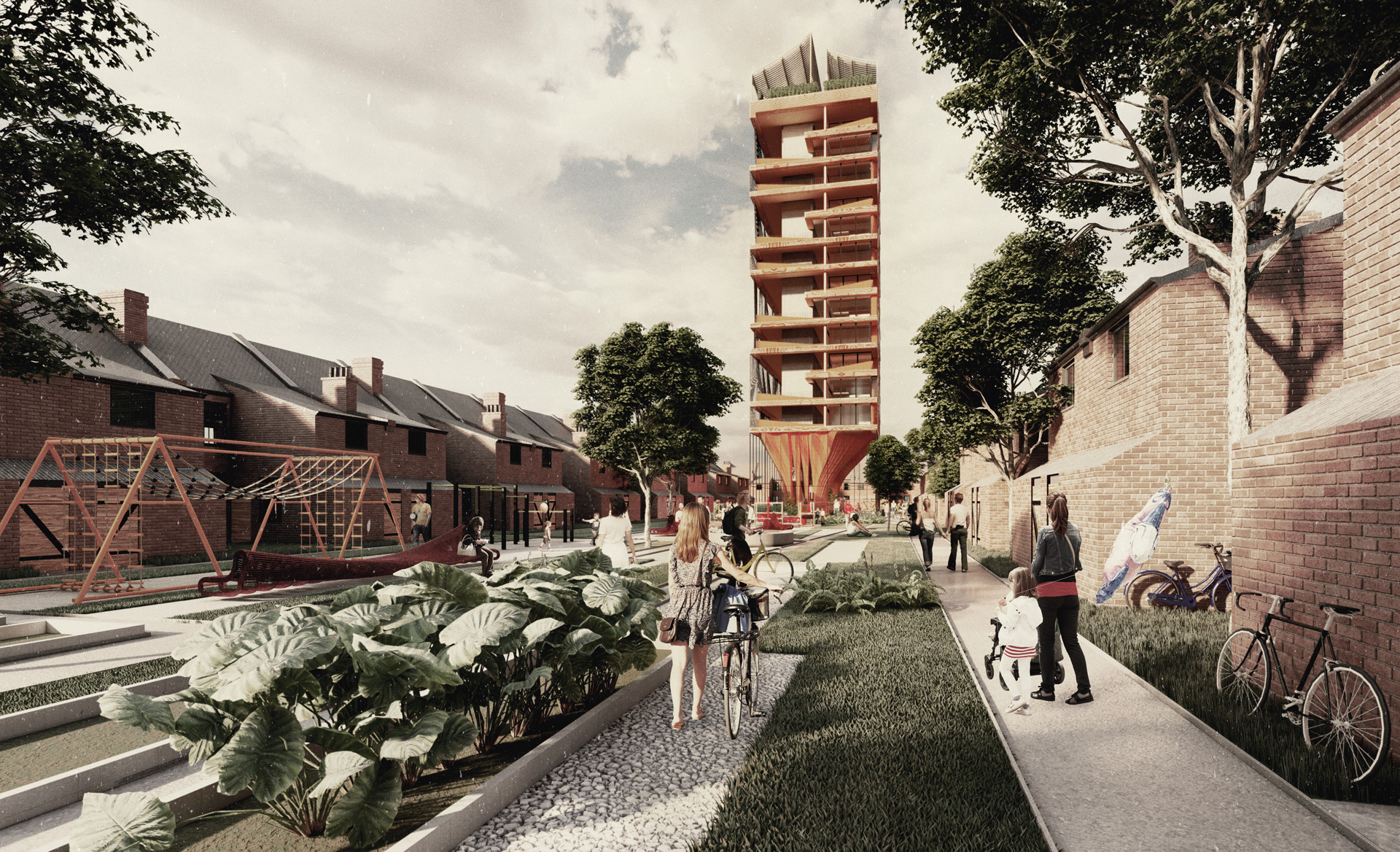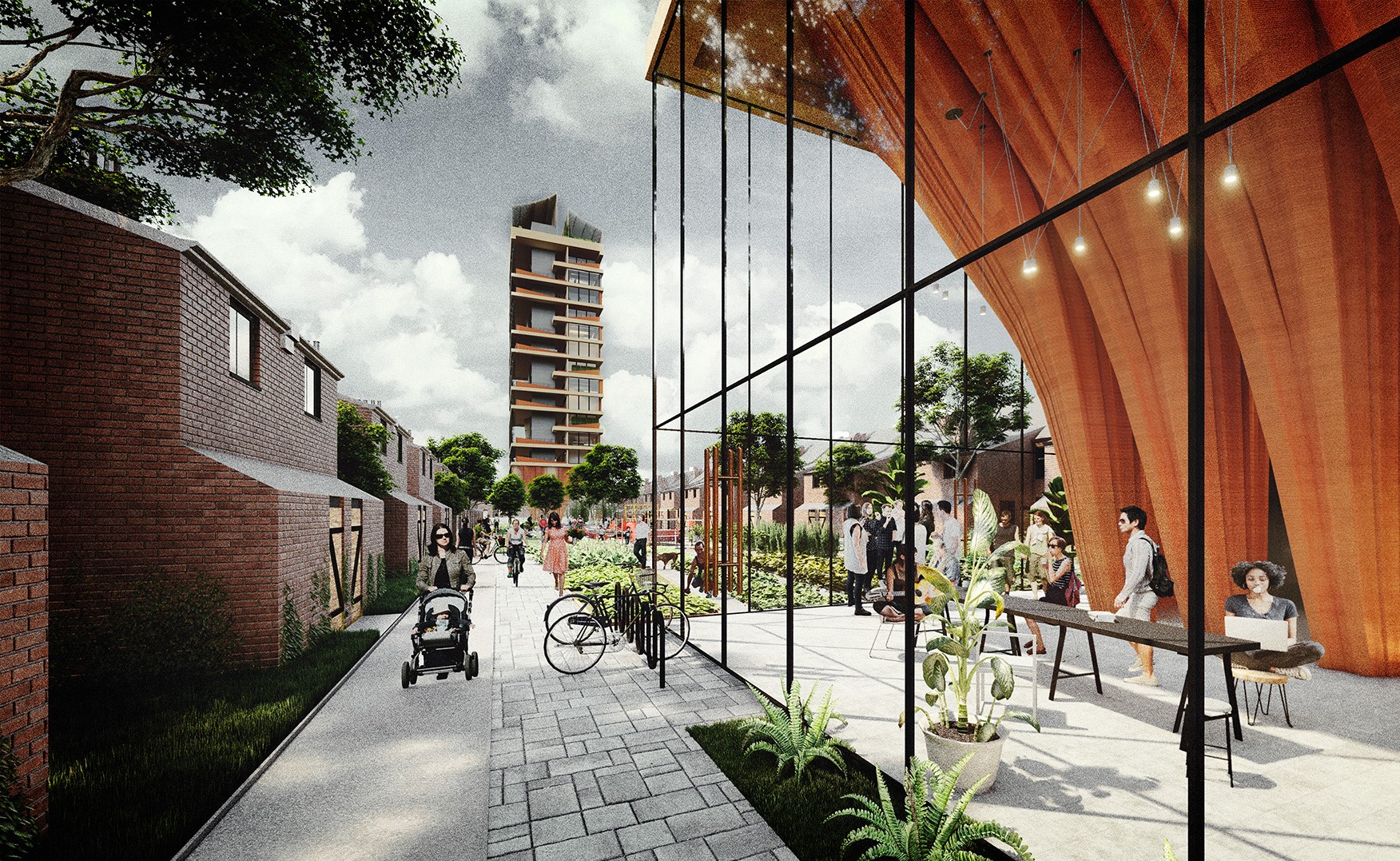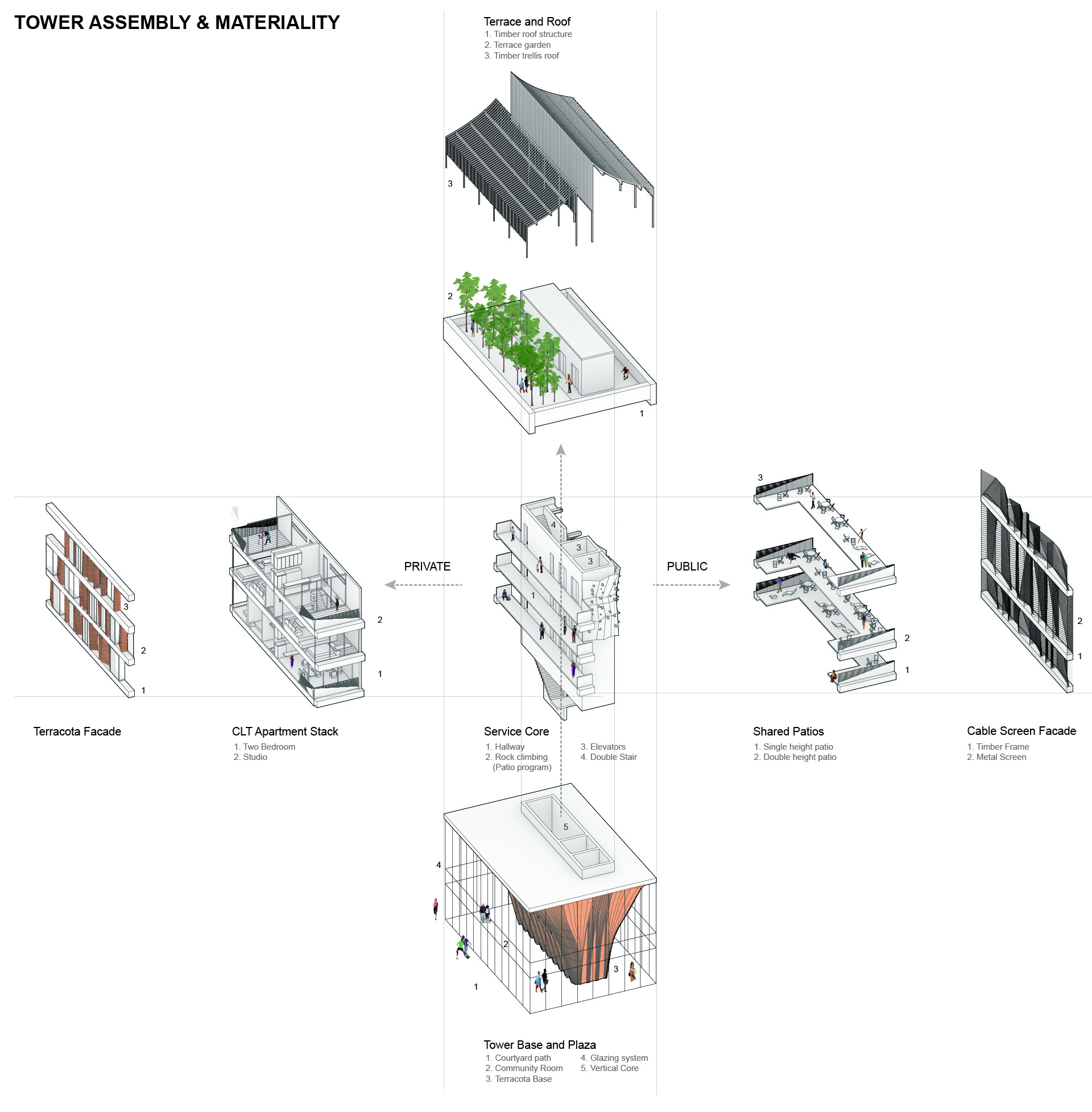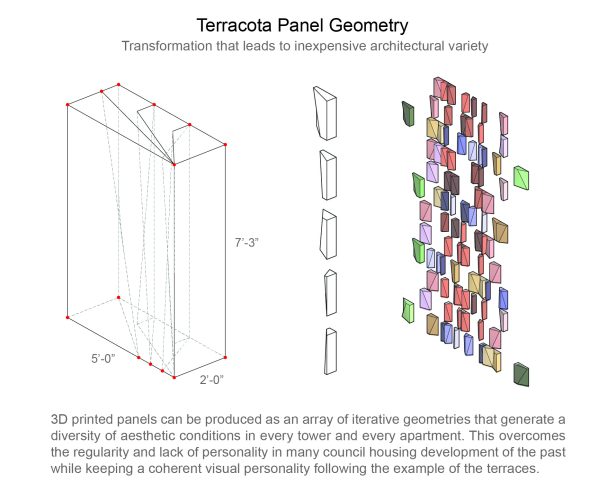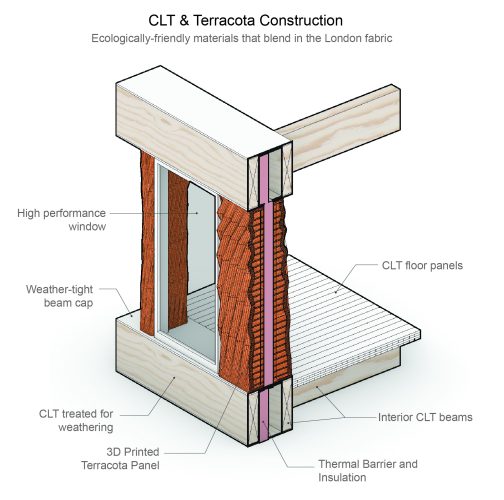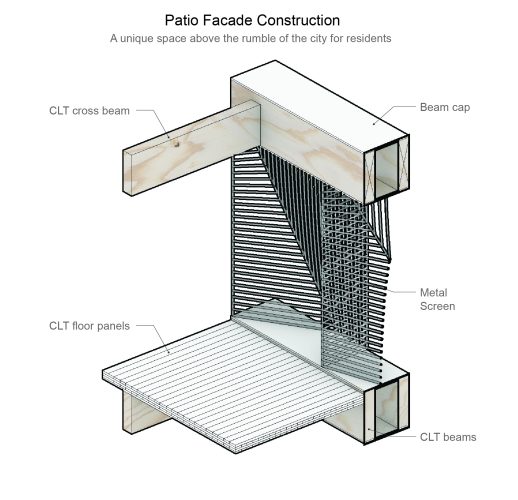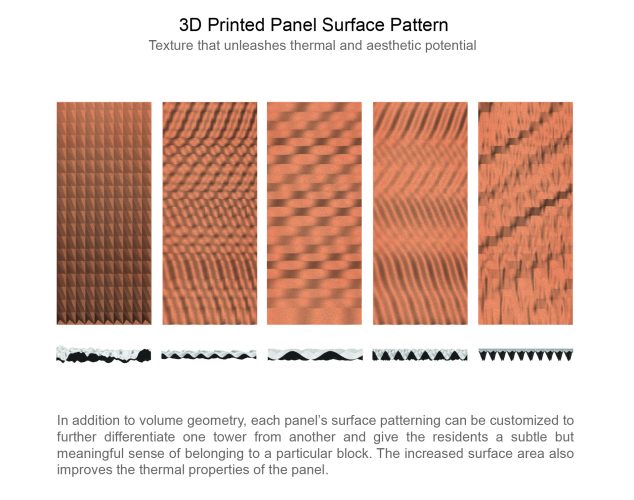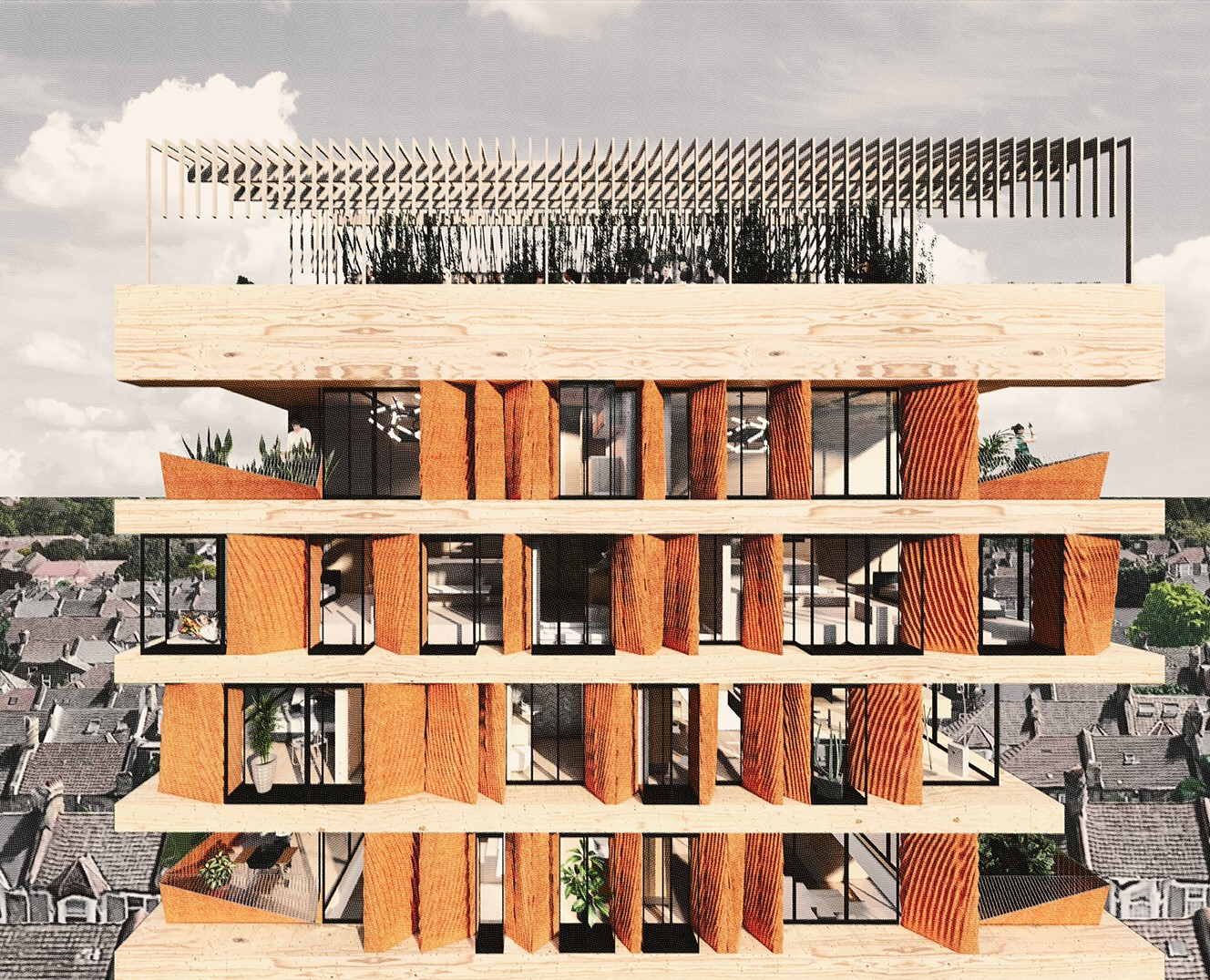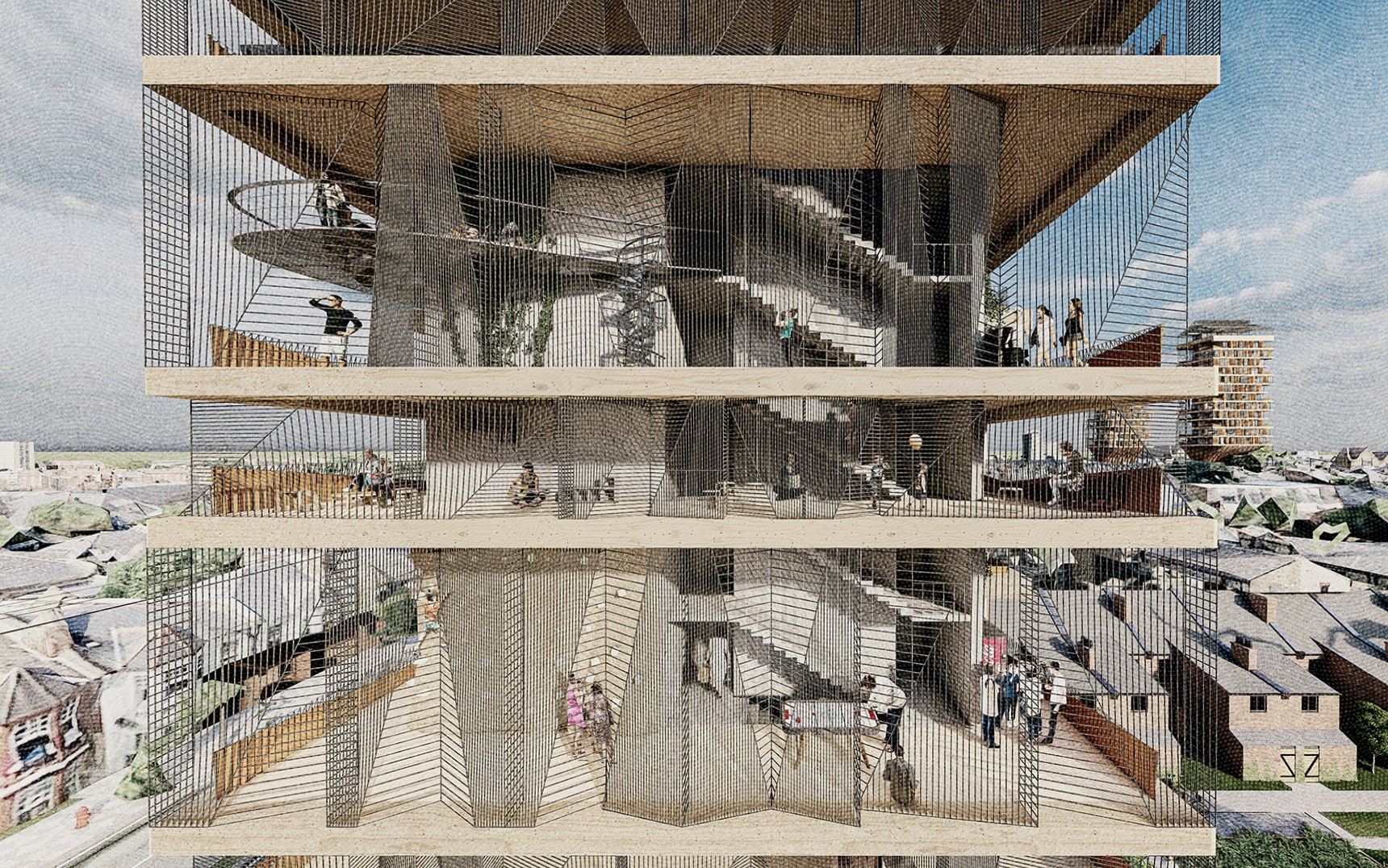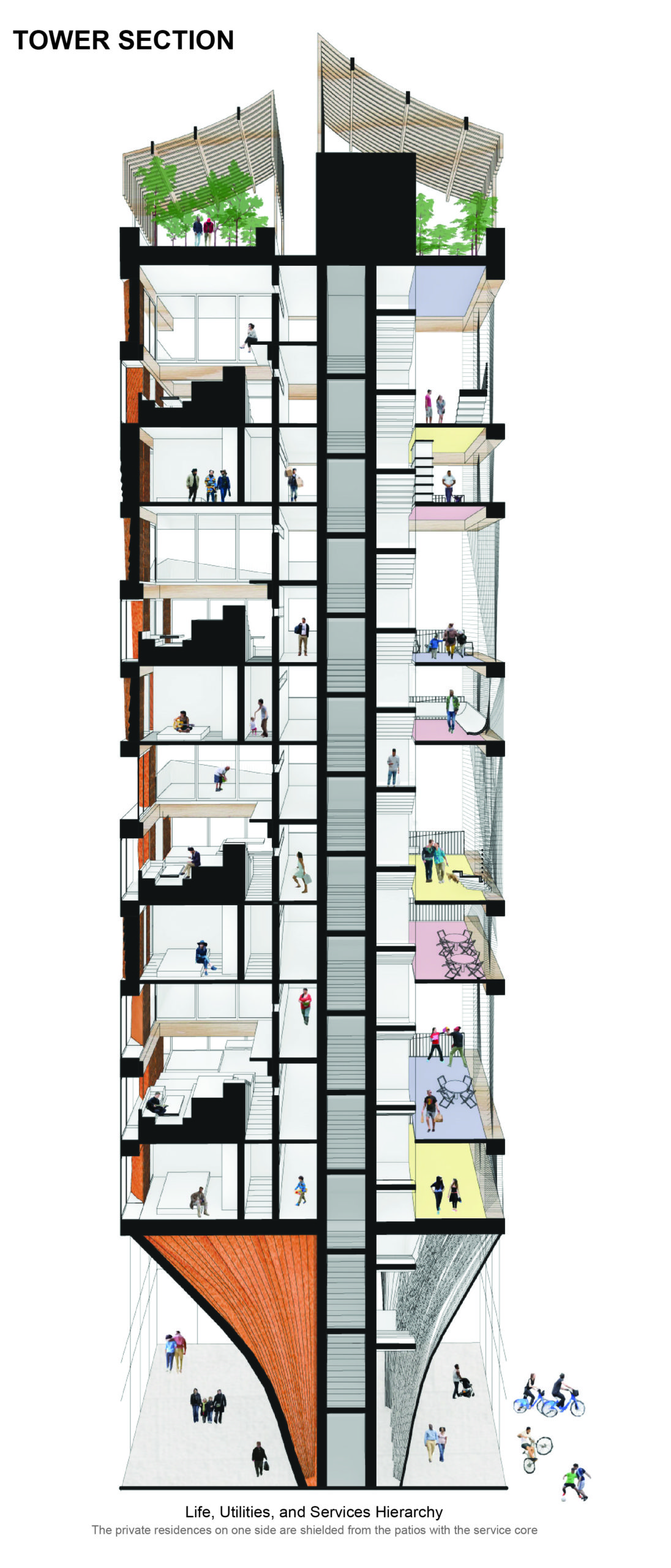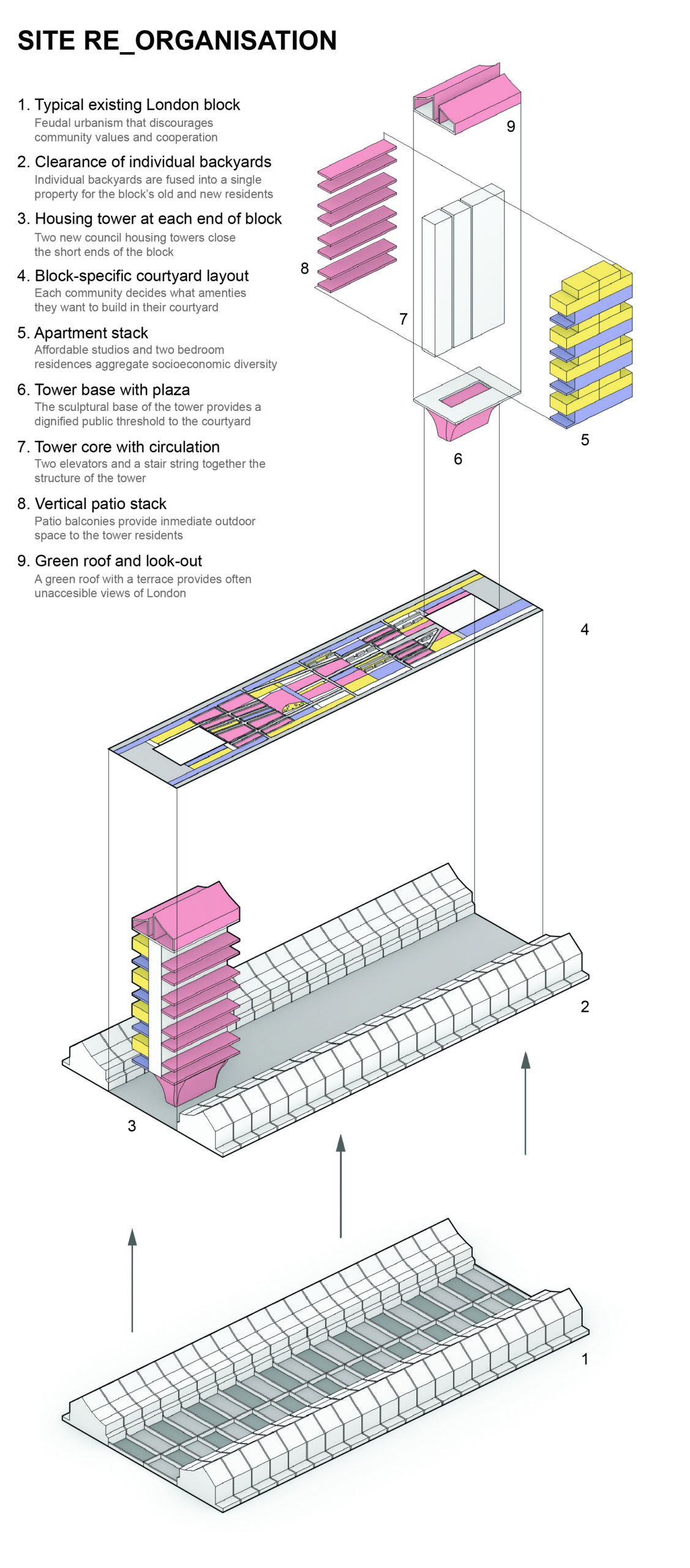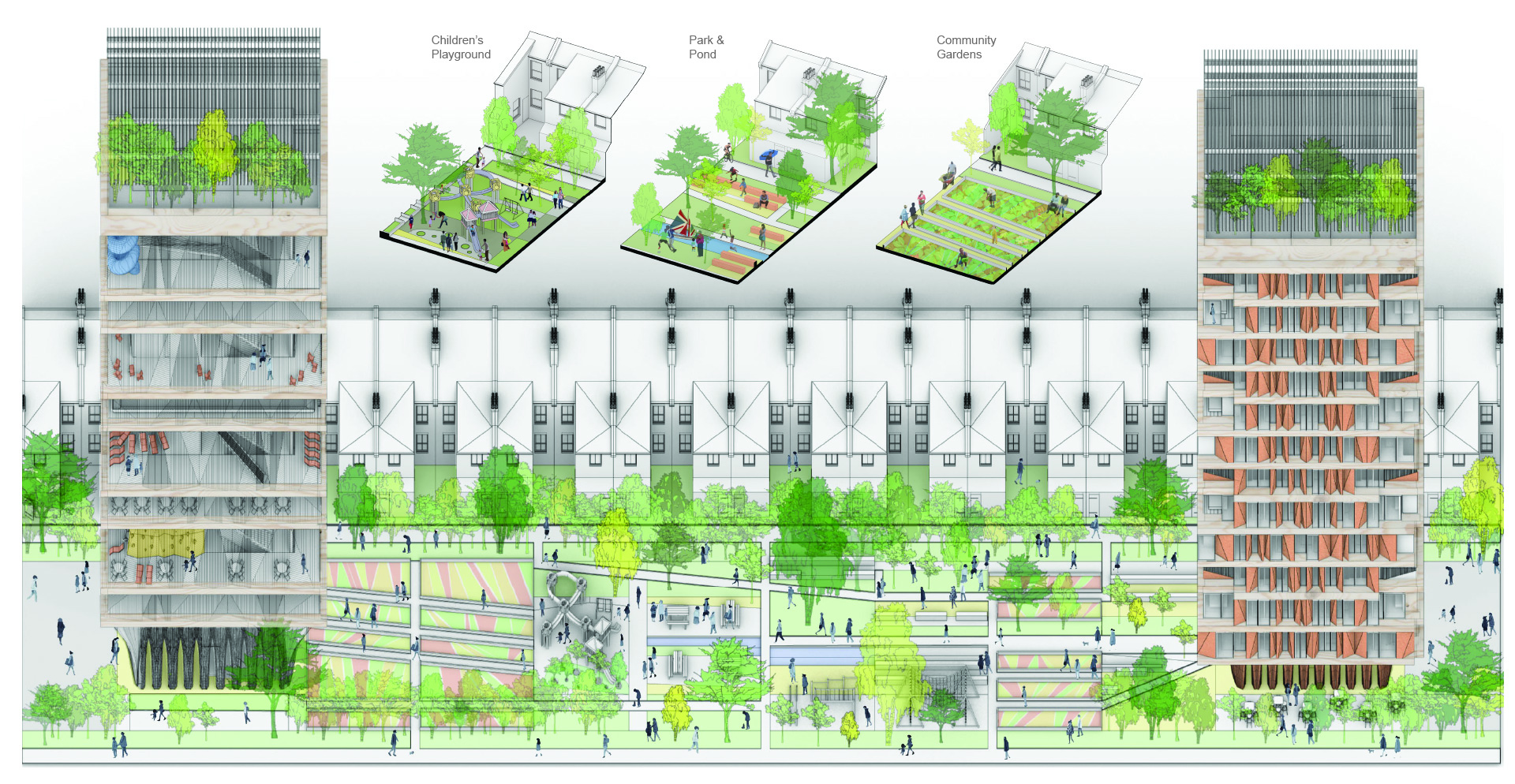TOWER in TERRACE
TAGS
#Compettion #Housing #Terracotta #3dPrint #Prefab
TEAM
Ashkan Radnia, Pedro Pinera, Nicole Avitabile
LOCATION / YEAR
London, UK 2020
London’s terraces provide a consistent logic for the expansion of public housing throughout all areas of the city and the coveted urban core in particular. Our aim is to re-distribute the property rights, reorganise the circulation logic, and build-up the often under-used space found at the center of each terrace block. This is achieved by updating and re-developing the modernist “tower in the garden” model.
This re-conceptualisation overcomes the physical separation of socio-economic classes and creates social bonds between low-income tower dwellers and the middle class inhabiting London’s terraces. The operation weaves together all social groups through common gardens that replace the gridlock of private patios behind each terrace. Each 12 story tower consists of double height studio units, and family-oriented two-bedroom apartments, all of which target the most financially stressed populations in London today: young adults entering the workforce, childless couples, and the statistically ubiquitous 3.6 person London family.
The construction and material strategy speculates on the potentials of efficient 3D printed, high performance terracotta panels that integrate the building envelope, thermal capacity and aesthetic freedom, and durable CLT construction modules for the interiors. These materials provide an ecologically responsible as well as symbolic aesthetic response to London’s Victorian masonry fabric.

